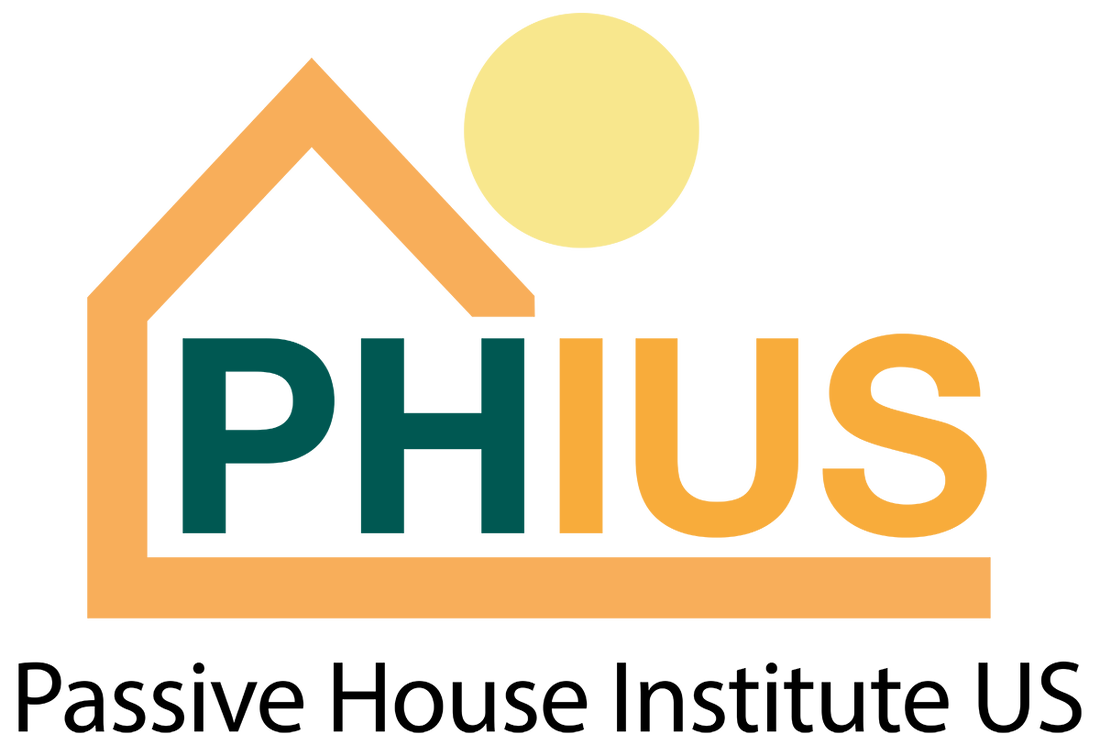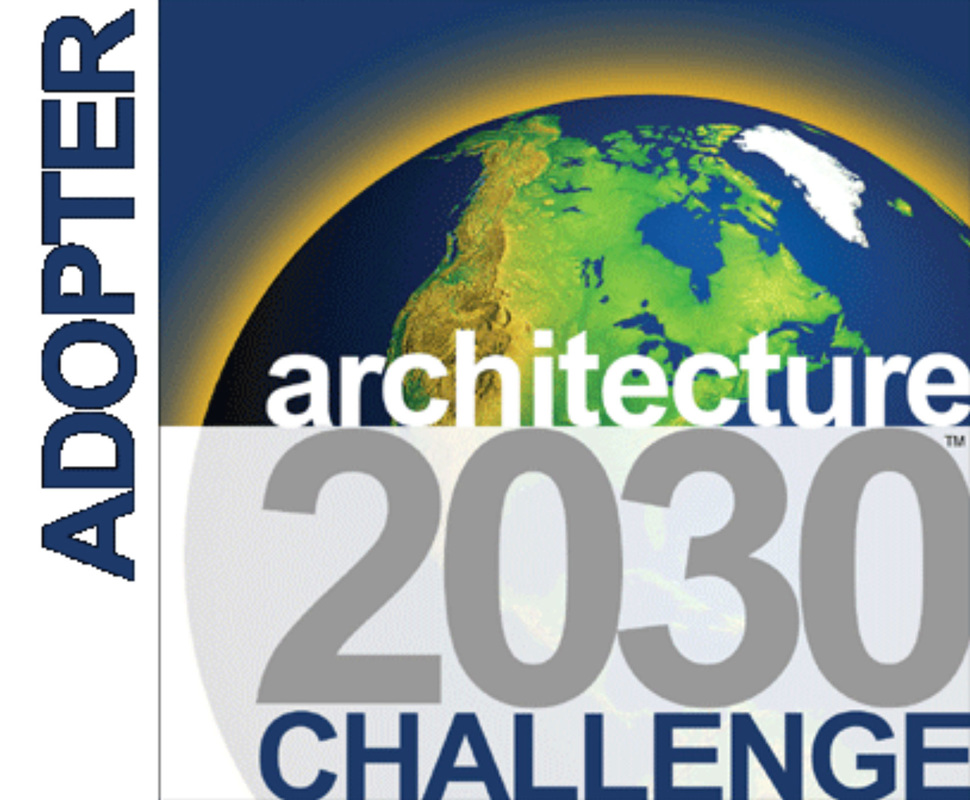Projects: Portfolio |
|
Below are some of the sustainable houses, churches, and other buildings designed by Mark Anderson and Anderson Sustainable Architecture. Click on any thumbnail at right to view a larger image, or click "(More Info)".
Webster Passive House Sustainable Residence – Webster, MN
New sustainable residence designed to be resilient, net-energy with a photovoltaic system, and produce and store a majority of owner's food onsite. The process, tools and goals of Passive House International US | Phius standards were used to design the house. Photo credit: Lisa Bond of Lisa Bond Photography. (More Info)
New sustainable residence designed to be resilient, net-energy with a photovoltaic system, and produce and store a majority of owner's food onsite. The process, tools and goals of Passive House International US | Phius standards were used to design the house. Photo credit: Lisa Bond of Lisa Bond Photography. (More Info)
Saint Paul Net Zero Energy Residence – Saint Paul, MN
New sustainable urban infill residence designed to minimize the homes footprint while maximizing functionality and benefits. Passive House International | Phius process, tools and standards were used to design this highly functional custom home. (More Info)
New sustainable urban infill residence designed to minimize the homes footprint while maximizing functionality and benefits. Passive House International | Phius process, tools and standards were used to design this highly functional custom home. (More Info)
Somerset Passive House Sustainable Residence – Somerset, WI
New net-energy sustainable residential home designed to meet Passive House International US | Phius Climate-Specific standards and to provide solar power for the residence as well as two solar electric cars. (More Info)
New net-energy sustainable residential home designed to meet Passive House International US | Phius Climate-Specific standards and to provide solar power for the residence as well as two solar electric cars. (More Info)
Passive House Deep Energy Retrofit Sustainable Residence – St. Paul, MN
Conceptual Design. Deep-Energy Retrofit of existing single-family residence remodeled to meet Passive House International US | Phius Climate-Specific standards. (More Info)
Conceptual Design. Deep-Energy Retrofit of existing single-family residence remodeled to meet Passive House International US | Phius Climate-Specific standards. (More Info)
Heritage District LEED Net-Positive Energy Passive House - St. Paul, MN
Conceptual Design and Pricing "Project Viability Study" to confirm the ability of a house tailored to fit on the urban-infill lot to fulfill the clients program requirements; including budget, LEED Certification and Passive House design quality, while meeting the Heritage Preservation District requirements. (More Info)
Home-Office Interior Design – St. Paul, MN
Interior design of earlier home-office along the Mississippi River. My personal style is "Warm Modern", creating intimate, functional spaces with beautiful forms, warm colors and materials you want to touch.
Interior design of earlier home-office along the Mississippi River. My personal style is "Warm Modern", creating intimate, functional spaces with beautiful forms, warm colors and materials you want to touch.
Selby-Dale Energy-Efficient Multi-Family Housing – St. Paul, MN
Conceptual 19-unit urban infill energy-efficient multi-family townhouse project. (More Info)
Conceptual 19-unit urban infill energy-efficient multi-family townhouse project. (More Info)
Thrivent Financial for Lutherans – Minneapolis, MN
Thrivent Chapel
A new Chapel for Thrivent Financial for Lutherans' downtown Minneapolis corporate headquarters. Mark Anderson brought this project in and served as Lead Designer and Project Architect while at Leo A Daly. (More Info)
Thrivent Chapel
A new Chapel for Thrivent Financial for Lutherans' downtown Minneapolis corporate headquarters. Mark Anderson brought this project in and served as Lead Designer and Project Architect while at Leo A Daly. (More Info)
St.Therese of Deephaven – Wayzata, MN
Parish Center Renovation and Addition
Gathering Space and Community Room Addition to existing Sanctuary, Rectory and School. Mark Anderson was Lead Designer and Project Architect while at Station 19 Architects. Anderson Architecture was subsequently asked back to renovate and expand the Rectory into a Parish Center. (More Info)
Parish Center Renovation and Addition
Gathering Space and Community Room Addition to existing Sanctuary, Rectory and School. Mark Anderson was Lead Designer and Project Architect while at Station 19 Architects. Anderson Architecture was subsequently asked back to renovate and expand the Rectory into a Parish Center. (More Info)
St. Andrew Lutheran Church – East Bethel, MN
Classroom Addition and Master Plan
Sanctuary Addition and Master Plan
Church master plan and multi-function classroom addition. Subsequently asked back to do Sanctuary expansion and renovation. (More Info)
Classroom Addition and Master Plan
Sanctuary Addition and Master Plan
Church master plan and multi-function classroom addition. Subsequently asked back to do Sanctuary expansion and renovation. (More Info)
St. Odilia Church – Shoreview, MN
Community Room Renovation and Master Plan
Parking Lot Expansion, Renovation and Landscaping
Church and School Entry Design
Community Room renovation. Subsequently asked back to do parking lot renovation and Church and School entry redesign. (More Info)
Community Room Renovation and Master Plan
Parking Lot Expansion, Renovation and Landscaping
Church and School Entry Design
Community Room renovation. Subsequently asked back to do parking lot renovation and Church and School entry redesign. (More Info)
St. Adalbert Church – St. Paul, MN
Elevator Addition and Master Plan
Elevator Addition with Community Room accessibility enhancements and renovation. (More Info)
Elevator Addition and Master Plan
Elevator Addition with Community Room accessibility enhancements and renovation. (More Info)
Hindu Temple of Minnesota – Maple Grove, MN
Temple, Community Center and Master Plan
New Temple and Community Center with auditorium, dining room with commercial kitchen, classrooms and administration area. Temple interior and exterior designed to be decorated by Indian architect/craftsmen with traditional building techniques. Mark Anderson provided design assistance and was Senior Project Architect on project while at Leo A Daly Architects.
Temple, Community Center and Master Plan
New Temple and Community Center with auditorium, dining room with commercial kitchen, classrooms and administration area. Temple interior and exterior designed to be decorated by Indian architect/craftsmen with traditional building techniques. Mark Anderson provided design assistance and was Senior Project Architect on project while at Leo A Daly Architects.
St.Therese of Deephaven – Wayzata, MN
Community Room Addition and Master Plan
Gathering Space and Community Room Addition to existing Sanctuary, Rectory and School. Mark Anderson was Lead Designer and Project Architect while at Station 19 Architects. Anderson Architecture was subsequently asked back to renovate and expand the Rectory into a Parish Center. See Parish Center Renovation and Addition above. (More Info)
Community Room Addition and Master Plan
Gathering Space and Community Room Addition to existing Sanctuary, Rectory and School. Mark Anderson was Lead Designer and Project Architect while at Station 19 Architects. Anderson Architecture was subsequently asked back to renovate and expand the Rectory into a Parish Center. See Parish Center Renovation and Addition above. (More Info)
Zion Lutheran Church – Anoka, MN
Multi-Purpose Room & Entry/Gathering Room Addition
Community Room and Gathering Space addition to existing facility with Sanctuary, Chapel and religious eduction/daycare. Mark Anderson was Lead Designer and Project Architect on Multi-Purpose Room Addition while at KKE Architects.
Multi-Purpose Room & Entry/Gathering Room Addition
Community Room and Gathering Space addition to existing facility with Sanctuary, Chapel and religious eduction/daycare. Mark Anderson was Lead Designer and Project Architect on Multi-Purpose Room Addition while at KKE Architects.
Lackland Air Force Base (U.S. Air Force) – San Antonio, TX
Youth Center
New Youth Community Center for base youth and families designed to new security standards. Mark Anderson assisted with design and was Senior Project Architect while at Leo A. Daly. (More Info)
Youth Center
New Youth Community Center for base youth and families designed to new security standards. Mark Anderson assisted with design and was Senior Project Architect while at Leo A. Daly. (More Info)
Salt Lake City Medical Arts Plaza – Salt Lake City, UT
Mediplex Medical Office Buildings (Dallas, TX)
Speculative medical office building for a developer, owner and manager of medical office buildings. Mark Anderson served as Project Architect/Designer for the three-story office building and adjacent two-story parking ramp. (More Info)
Mediplex Medical Office Buildings (Dallas, TX)
Speculative medical office building for a developer, owner and manager of medical office buildings. Mark Anderson served as Project Architect/Designer for the three-story office building and adjacent two-story parking ramp. (More Info)
City of Edmonton – Alberta, Canada
Edmonton Green Line LRT Stops and Stations
Edmonton, Alberta light rail system with stops and stations connecting neighborhoods, public institutions and businesses from the suburbs to the urban center. Mark Anderson served as Designer, Senior Project Architect and Assistant Project Manager on this project while at AECOM. (More Info)
Edmonton Green Line LRT Stops and Stations
Edmonton, Alberta light rail system with stops and stations connecting neighborhoods, public institutions and businesses from the suburbs to the urban center. Mark Anderson served as Designer, Senior Project Architect and Assistant Project Manager on this project while at AECOM. (More Info)





