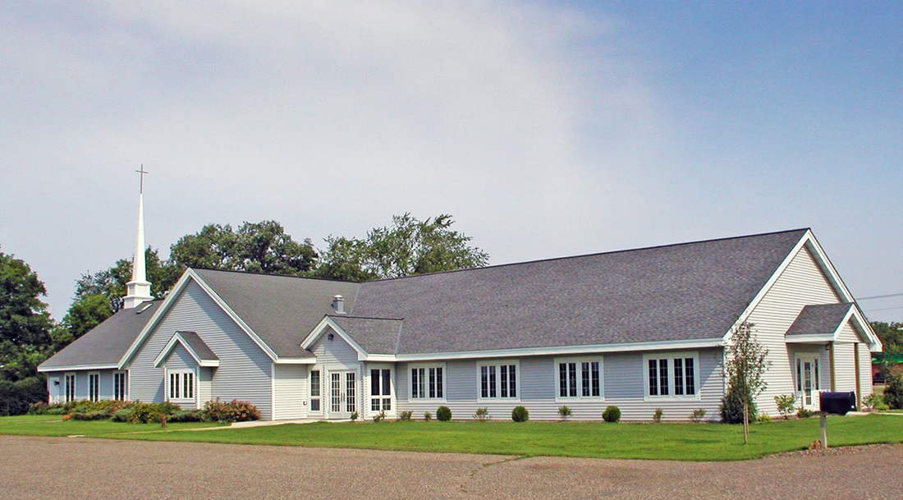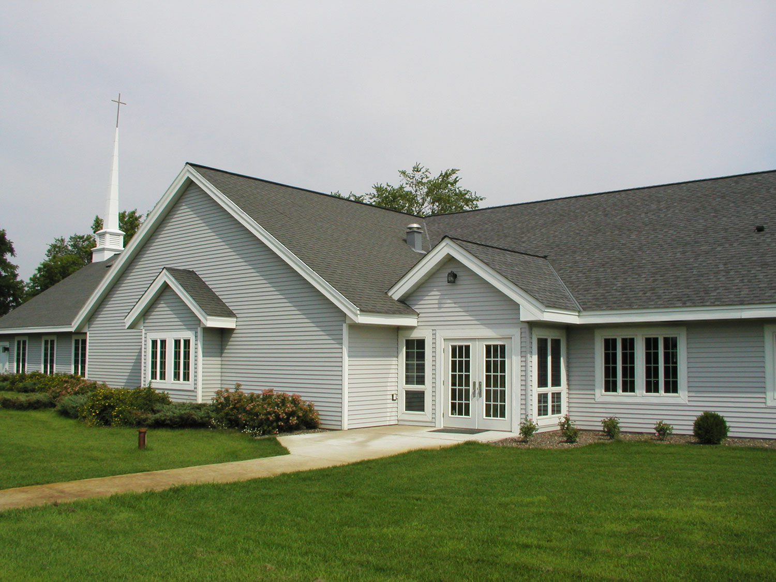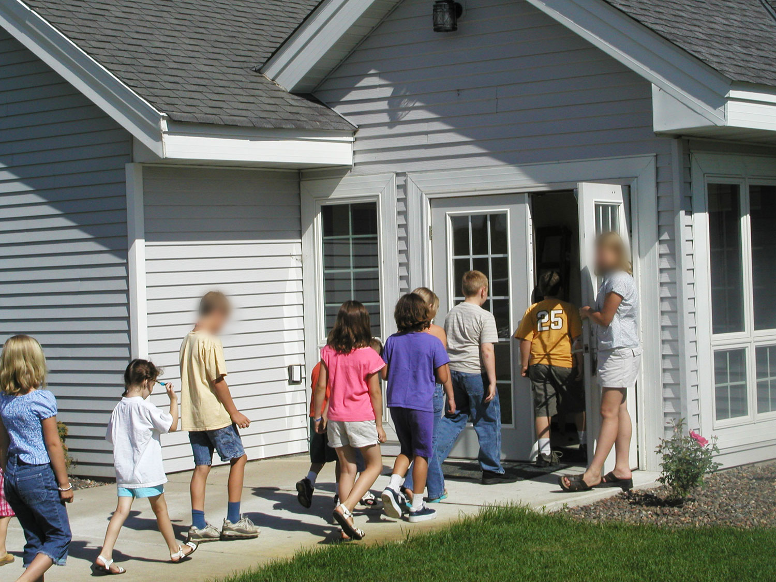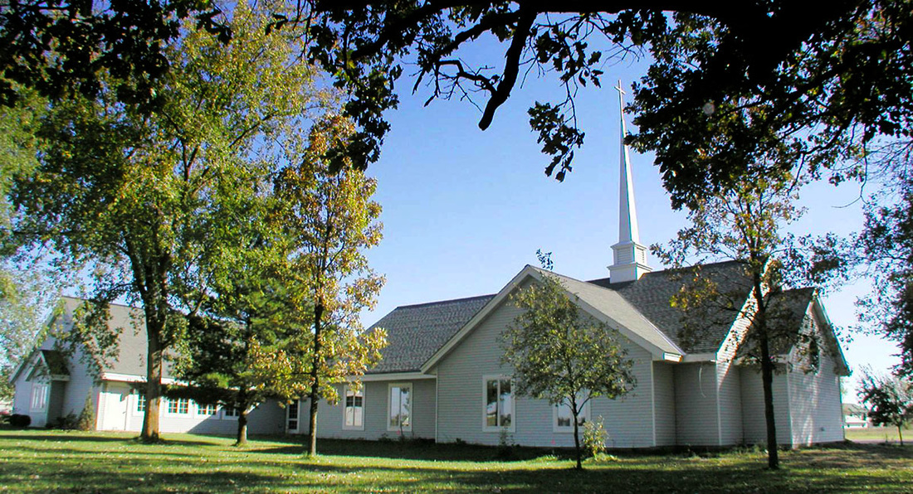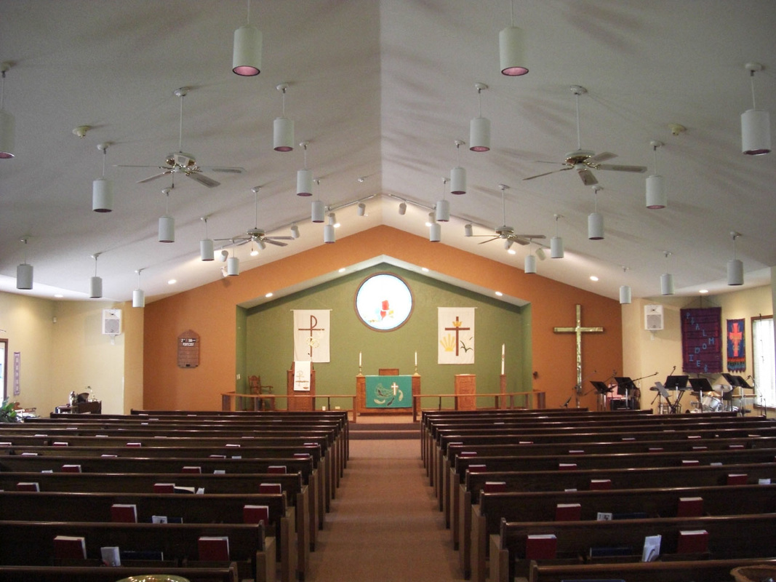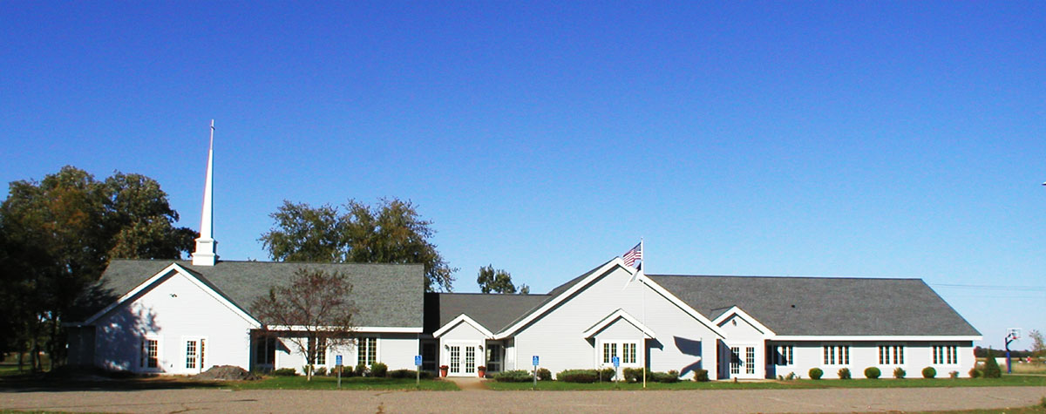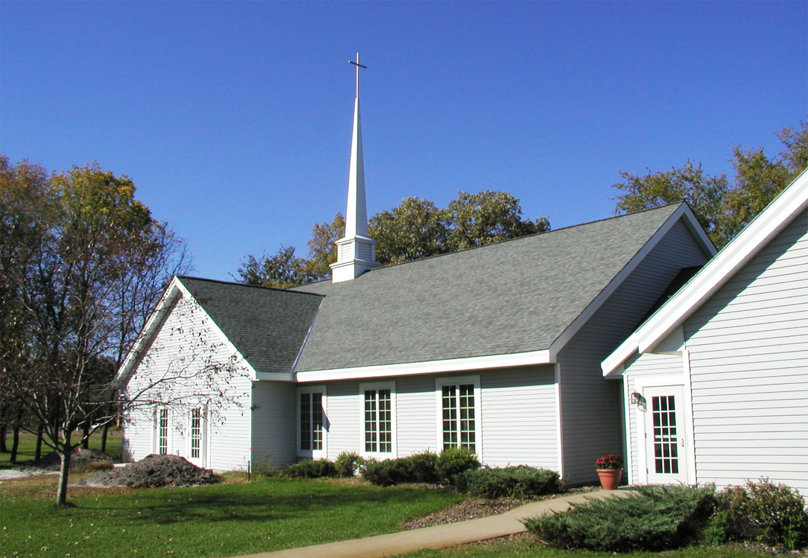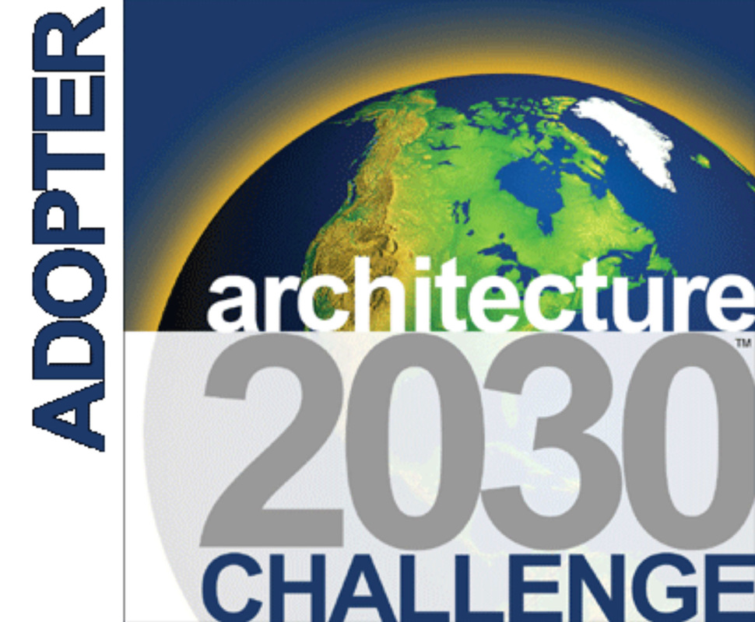St. Andrew Lutheran Church
East Bethel, MN
Classroom Addition and Master Plan
Client Needs:
- The church was growing and needed to expand their facility. Visitors were not coming back due to education area overcrowding.
- The library, pastor, and support offices performed dual duty as offices and classrooms.
- The Narthex, which connected the office/classroom area and the Sanctuary, transmitted noise between them.
The Solution:
- A phased master plan was created to include a future 500-seat Sanctuary, Lobby, Offices, Classrooms, Kitchen and Restrooms
- The first phase was a new Classroom Addition with a new separate entry to provide circulation away from the sanctuary.
- Flexible class/music rooms were provided to allow multiple program uses. Several classrooms were developed to allow future remodeling into daycare areas.
- An existing corridor was leveraged to provide simple circulation between the education, worship, and gathering areas.
- We adapted our architectural services to suit our client’s needs, allowing the congregation to build the first phase Classroom Addition by themselves.
The Result:
- The design increased education and daycare opportunities, and the Congregation's ability to gather.
- Worship and religious education attendance is growing.
- Circulation is improved throughout the facility, and at the same time, acoustic separation of worship, gathering, and classrooms is increased.
- The Classroom Addition follows the lead of the existing building in form, materials and details, providing a seamless addition.
- St. Andrew is very pleased with the outcome of this customized process.
St. Andrew Lutheran Church
East Bethel, MN
Sanctuary Expansion and Master Plan
Client Needs:
- Additional Sanctuary seating was required to support growing attendance encouraged by the earlier Classroom Addition.
- The Lobby provided insufficient space to gather after services and was utilized for Sanctuary overflow seating during holiday services.
- The choir and contemporary music areas were crowded and required resetting musical instruments and sound system between services.
- Significant adjacent residential development would provide additional growth pressure.
The Solution:
- Anderson Sustainable Architecture was brought back to expand the existing Sanctuary.
- The front of the Sanctuary nave was extended for the altar, and space was provided at the back of the Sanctuary to accommodate growing attendance and function as overflow space for both worship services and gathering.
- A crossing transept was added toward the front of the nave to provide additional space for music and a handicap accessibility ramp.
- The existing steeple was relocated to the crossing to maintain the proportions and integrity of the New England Style church architecture.
The Result:
- The design increased worship size and allows room for the congregation to grow towards its next master planned expansion.
- The increased ability to gather after services encourages active participation by members.
- The sanctuary is planned to become the fellowship hall when a new sanctuary is built.
- The expansion and new programing follow the master plan established in the earlier Classroom Addition project.
Sanctuary expansion with crossings (at left) fits with existing building and earlier classroom addition.

