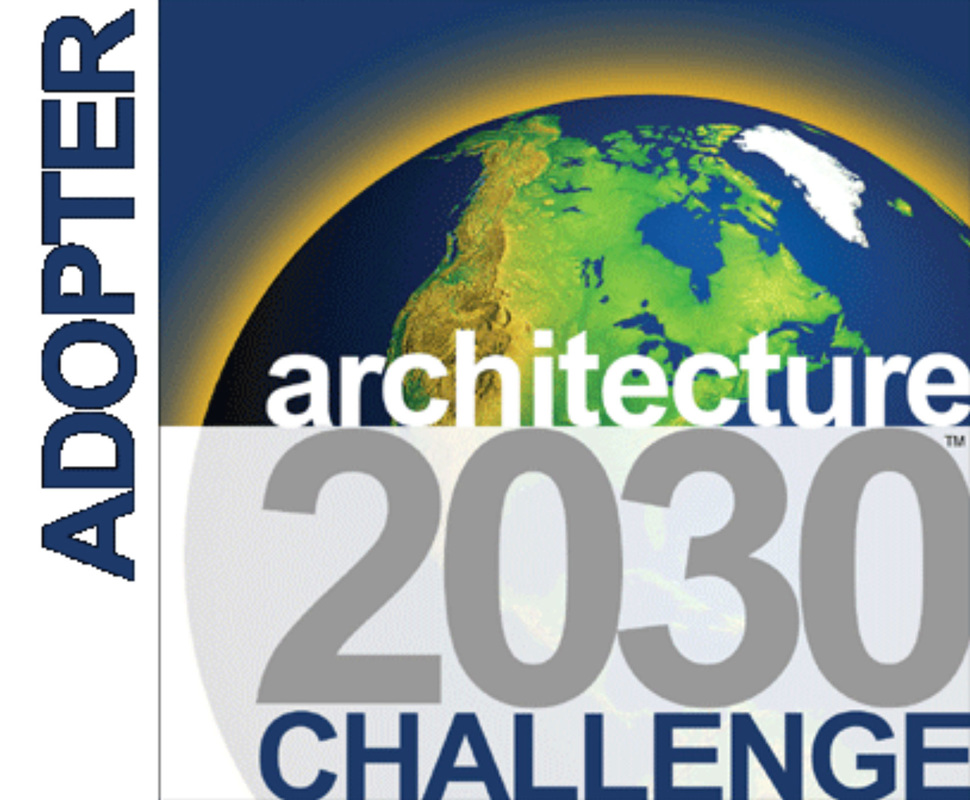|
Residential/Retail
EB Farm Residence, Sauk Centre, MN
|
Churches & Related Buildings
St. Andrew Lutheran Church, East Bethel, MN
|
Example Project Architect Experience While At Other Firms
|
Residential/Retail
Retirement Center/Nursing Care/Hospice, CA
Youth Centers
Lackland AFB, Lackland, TX
Commercial/Manufacturing
1111 San Jacinto, Dallas, TX
Healthcare
Mayo, Rochester, MN
|
Churches
Thrivent Financial for Lutherans, Minneapolis, MN
Office/Institutional
AAA, St. Louis Park, MN
|





