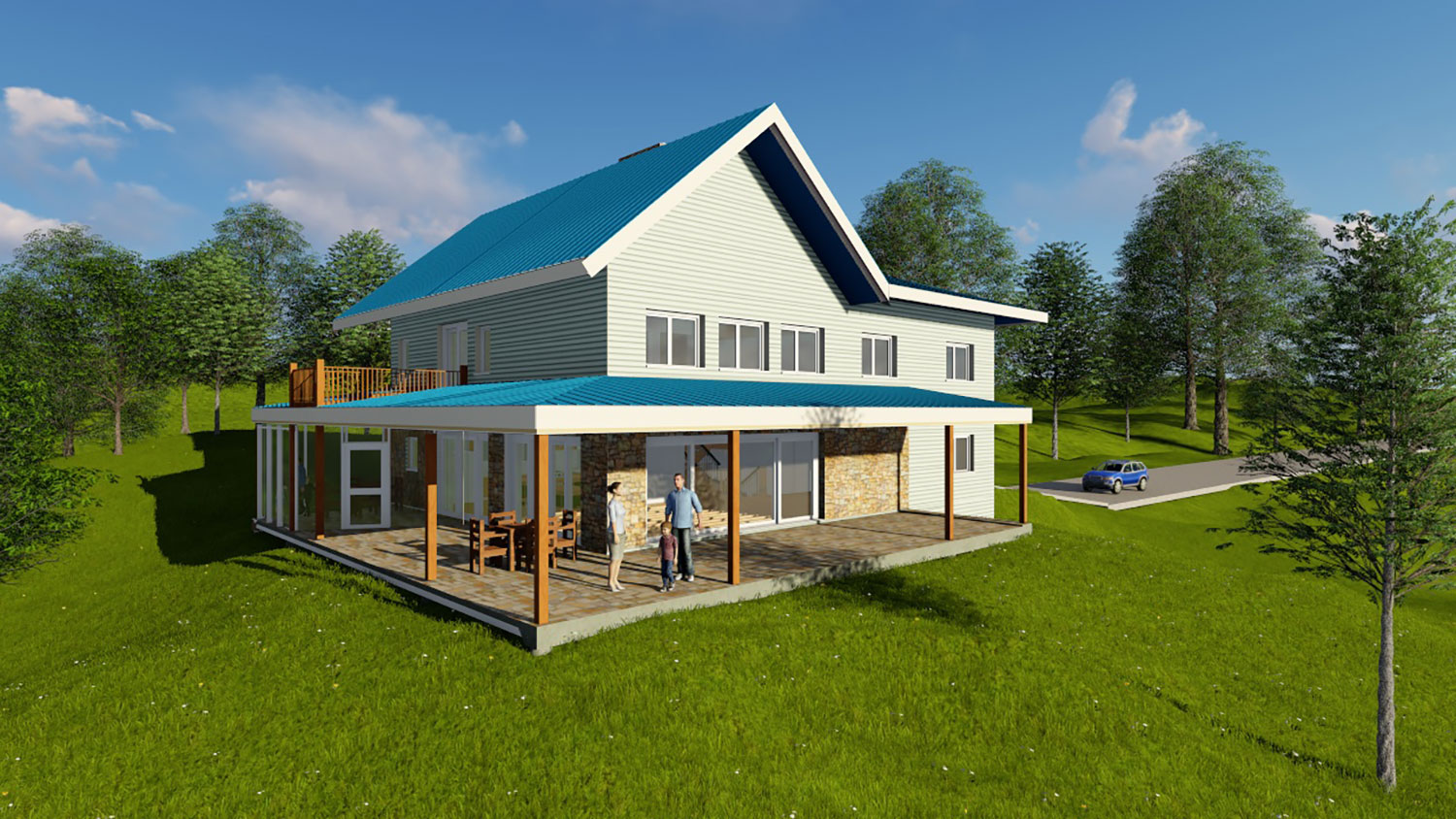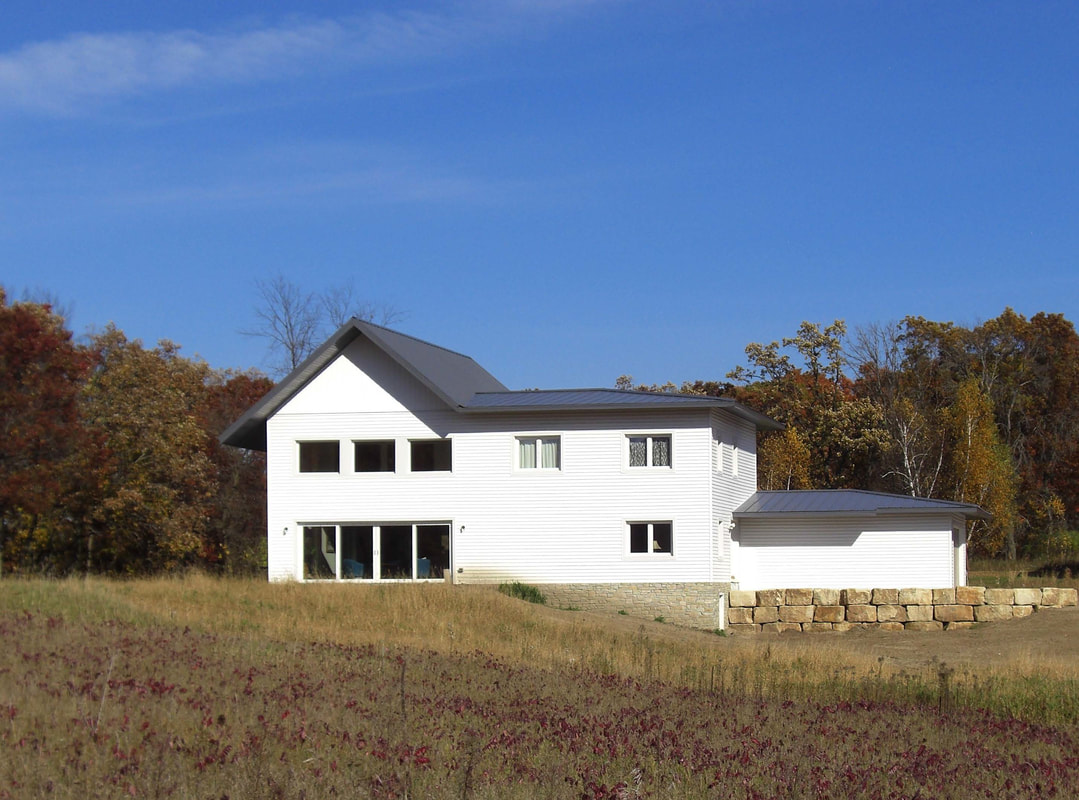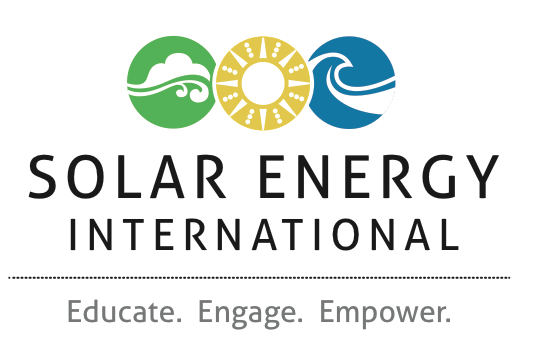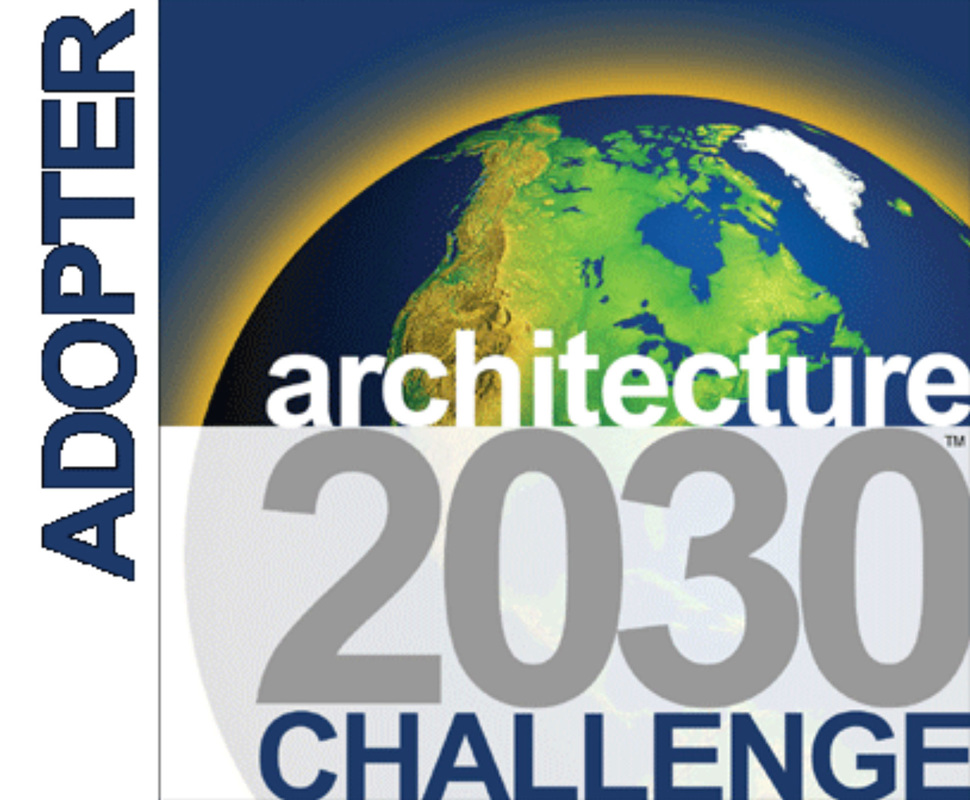Somerset Passive House Sustainable Residence
Somerset, WI
Client Needs:
- The new family wanted a dream home with needed room to grow.
- The client had a vision of overlooking the St. Croix River Valley and setting the house into the pastoral sloping site.
- The couple desired a living room, dining room, and kitchen opening onto a large partially covered exterior deck. They also planned for a future infinity pool and wanted three upstairs bedrooms, including a master bedroom suite.
- As working professionals in the renewable energy sector, they wanted a Net-Energy home, possibly to Passive House standards, with all electric appliances and utilities.
The Solution:
- The house is sited to set well on the land, maximize views and have excellent solar access.
- The 3,000 square foot home is two stories over a full basement with an attached 600 square foot garage and workroom.
- Ground floor features include a two-story living room space, a grand stair with a bridge to the kitchen, a 600 square foot deck wrapping the south and east corners of the residence, and a 100 square foot covered, screen-enclosed deck area on the east side of the residence.
- Second floor features are a master bedroom suite with an interior and exterior balcony, two bedrooms, a bath, and an interior balcony overlooking the living room and river valley.
- Insulated Concrete Form (ICF) construction were used on the thermal envelope portion of the house for thermal and storm resilience. The remaining construction is wood framed.
The Result:
- Both the first and second story interior and exterior living areas of this new sustainable residence have dramatic views over the St. Croix River Valley.
- Interior spaces flow together simply and elegantly around the central grand stair and fireplace on the first floor.
- Second story spaces gather around a play and study gathering area that overlooks the first floor.
- The home was selected as a pilot project for the Passive House International – US | PHIUS Climate-Specific Metric program rollout.
- An on-site solar electric system on an adjacent barn will make the residence Net-Energy, creating more energy than it uses.
- The excess energy will be used to power the batteries of two future hybrid-electric cars for green living.
- 3,100 square feet are within thermal envelope, 800 square feet are outside thermal envelope. The workroom and garage are insulated for temporary heating.
- The home was designed for phased construction, with the living area within the thermal envelope built first. The garage and workroom outside the thermal envelope to follow.







