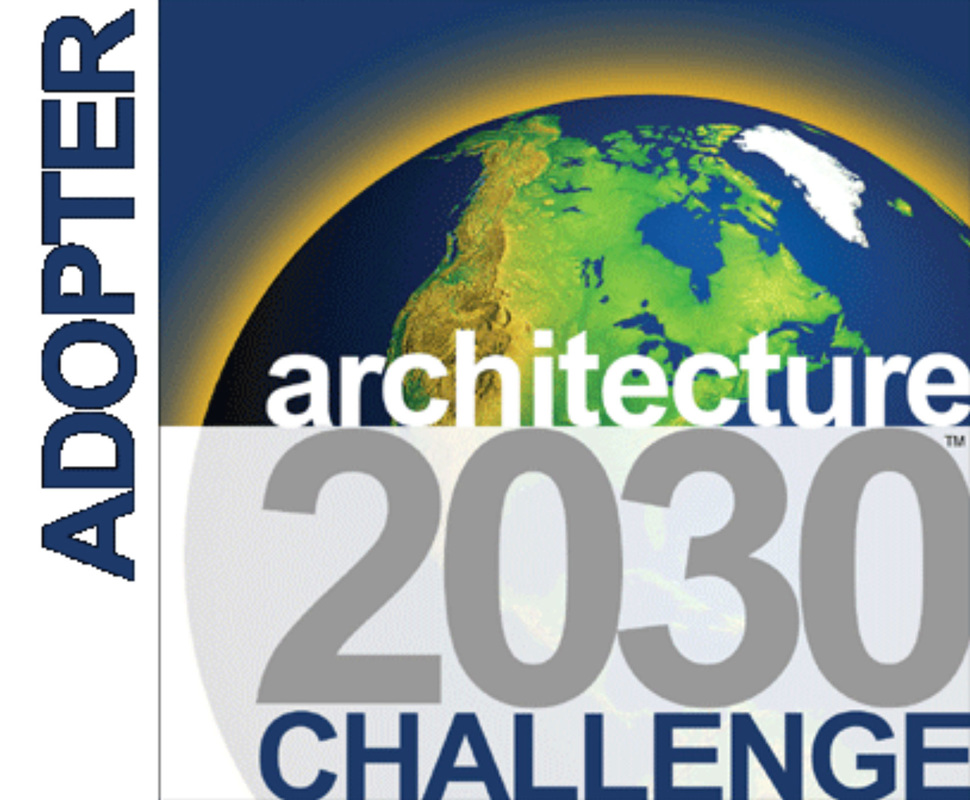Mayo Clinic
Rochester, MN
Proton Therapy Center
Client Needs:
- The Mayo Clinic requested the design and construction of new Proton Therapy centers in their Rochester, MN and Phoenix, AZ campuses.
- Beginning first, the Rochester project would lead coordination with Hitachi America, Ltd., the proton therapy equipment provider.
- Hitachi was concurrently designing and developing a new generation of equipment.
- The proton therapy equipment generates a focused proton beam directed down a straight line to the treatment rooms, where delivery equipment provided focused treatment. Radiation shielding was critical for the safety and health of the adjacent people and the environment.
- With the proton therapy equipment level below the adjacent ground water table, waterproofing and construction detailing was critical.
The Solution:
- Mark Anderson led the complicated architectural and structural coordination with Hitachi and Mayo physicists.
- New building entries, lobbies and waiting areas, exam rooms, and supporting mechanical, storage and delivery areas were developed adjacent to the proton treatment areas for a stand-alone treatment operation.
- The new facility is linked with pedestrian and utility tunnels and elevated corridors to the existing Mayo campus.
- Eight-foot-thick concrete radiation shielding walls, roof and slab contain the proton particle accelerator, particle beam line and treatment areas to prevent high-energy proton particles from escaping and protect the surrounding environment from short and long term exposure.
- Thorough drawings brought in very tight bids for excavation, concrete and waterproofing.
The Result:
- The Mayo Clinic in Rochester, MN is beginning a next generation of cancer treatment with a pencil-width sized proton therapy beam that can focus treatment to individual spots, vastly decreasing collateral damage to healthy tissue – a major drawback to many other cancer treatments.
- An additional benefit of the focused beam is the ability to apply treatment close to critical organs and body elements.
- The facility is planned for additional surgical and bed floors over the Proton Therapy building base.
- The design meets the Mayo design criteria of providing cutting edge science medical care wrapped in beautiful exterior and interior architecture.
Note: Project developed while an Associate, Senior Project Architect at AECOM/Ellerbe Becket in Minneapolis, MN.





