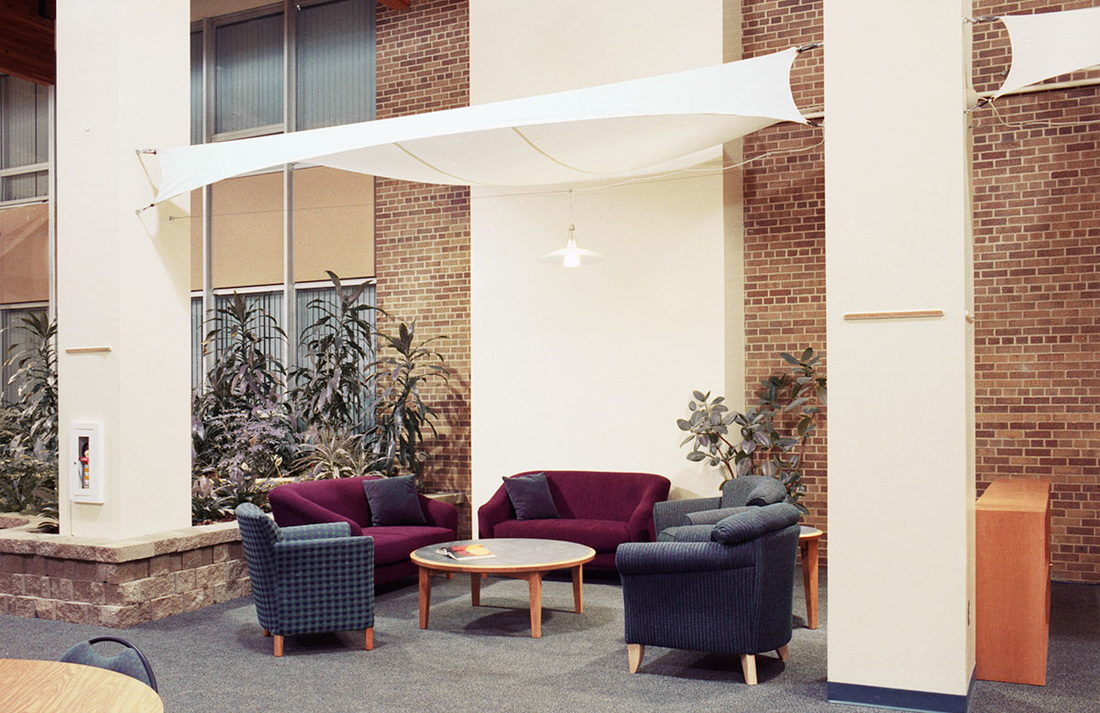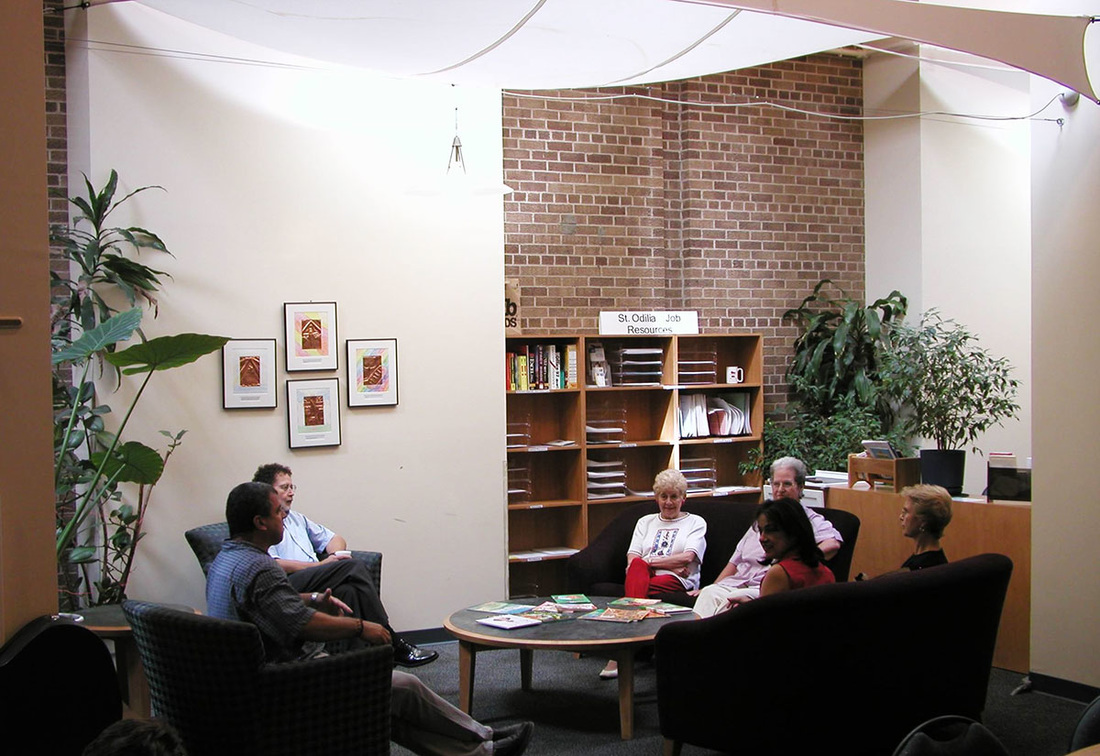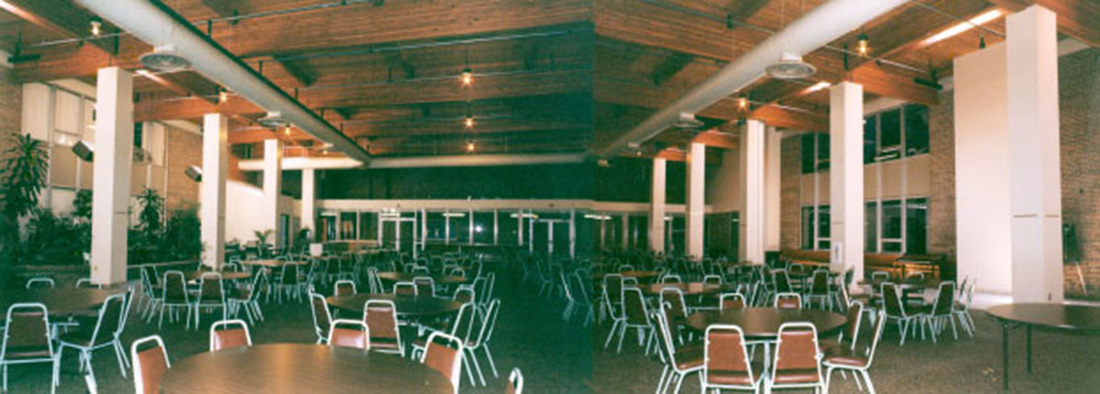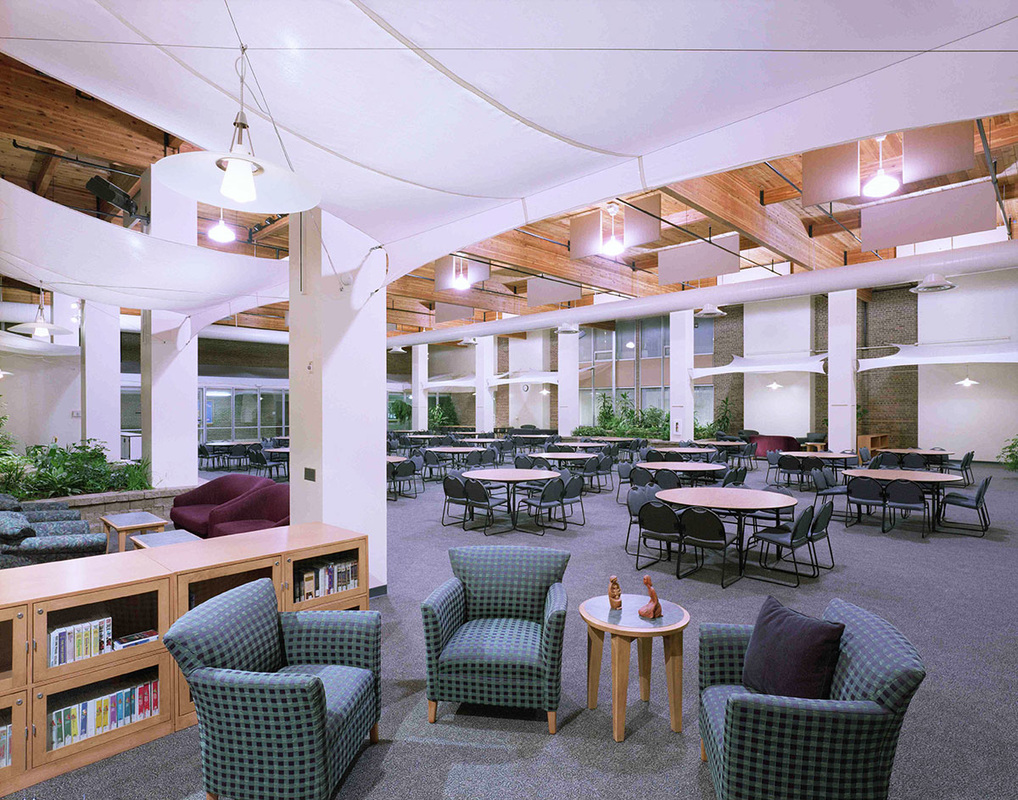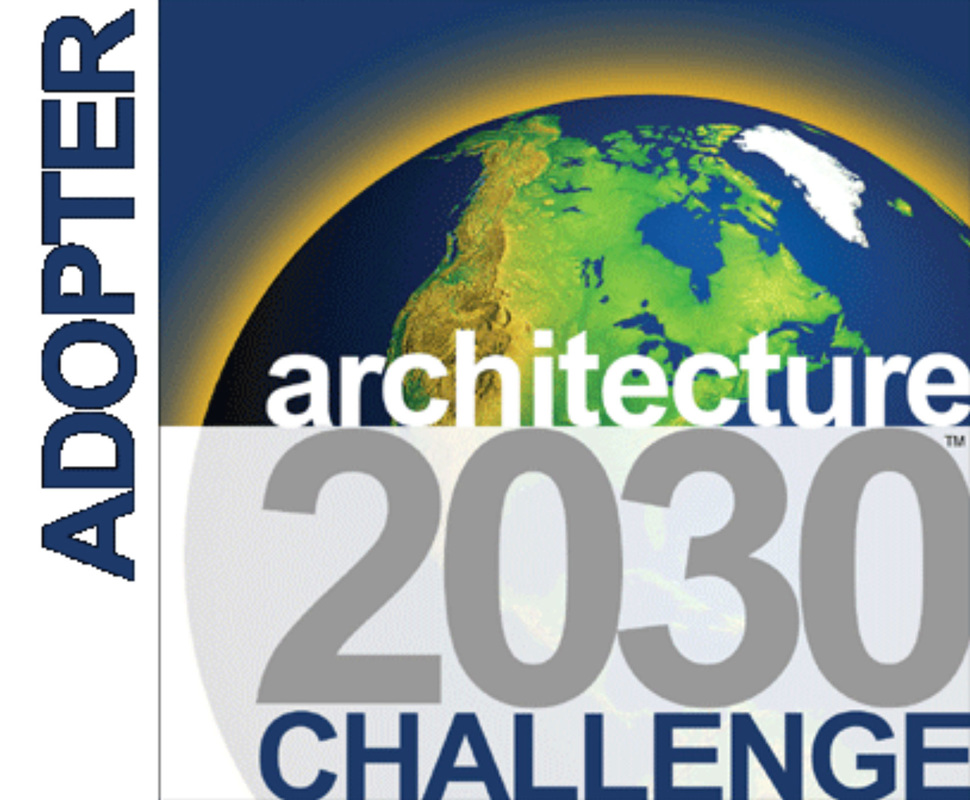St. Odilia Church
Shoreview, MN
Community Room Remodeling and Master Plan
Client Needs:
- The church had previously roofed over an exterior courtyard and poured an aggregate concrete floor. The brick and glass exterior walls of the church and school enclosed the “Courtyard.” These left the interior “Courtyard” room with a hard, exterior, unfinished feel.
- Due to space demands, the church was planning on infilling the “Courtyard” – the parish's only large gathering space – with meeting rooms and a library.
- The existing HID lighting in the “Courtyard” cast a green glow on everything.
- The room's acoustics made programs and conversations difficult.
The Solution:
- We proposed renovating the room into a large central gathering space surrounded by more intimate seating areas.
- Translucent fabric canopies were stretched between existing columns to form intimate perimeter gathering areas and an arcade backdrop for large gatherings.
- A small warming kitchen was added in the arcade space to serve parish functions and funeral lunches.
- Custom furniture was designed and selected to give the seating areas a comfortable, intimate feel while also standing up to the heavy use they would see.
- A new lighting system was designed to warm and brighten the space while fitting into the elegant exposed wood beam roof framing.
- A new fire sprinkler system was similarly designed to fit in with the exposed wood beams.
- Acoustic panels were hung in the ceiling space and commercial heavy rubber-backed modular carpet was added for acoustic and personal comfort.
- Our design took the strong attributes of the existing facility and provided design details that accented them or softened them as needed to fulfill program goals.
The Result:
- The design avoided sacrificing large group gathering capability to have small group meeting areas, and avoided a future gathering space building addition.
- The Courtyard provides a large gathering space for parish gatherings, large group meetings, musicals, parish bazaars, science fairs, and more intimate meeting spaces for several smaller groups at the same time.
- The Courtyard has the function and feel of the parish “living room.”

