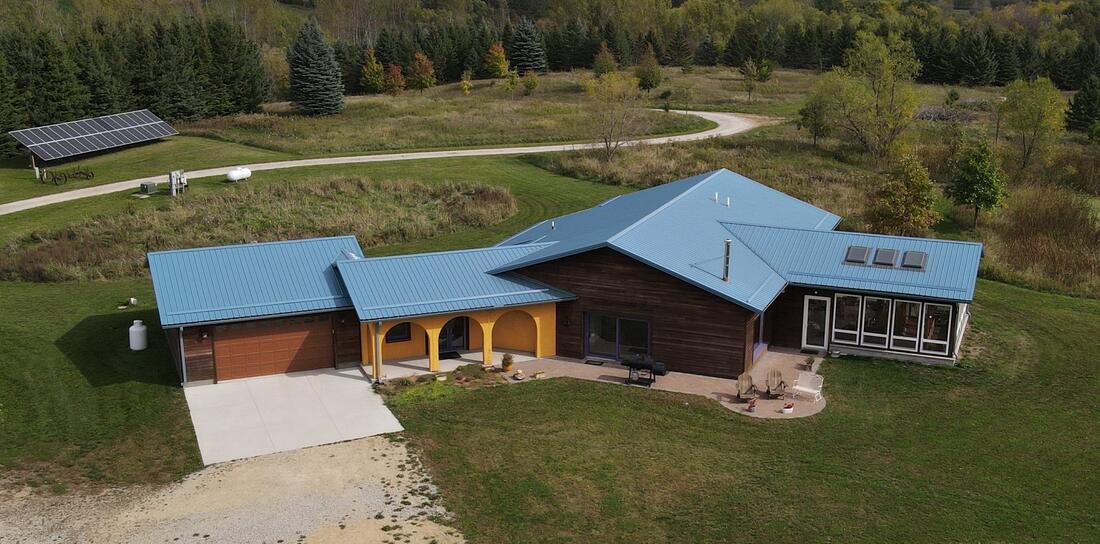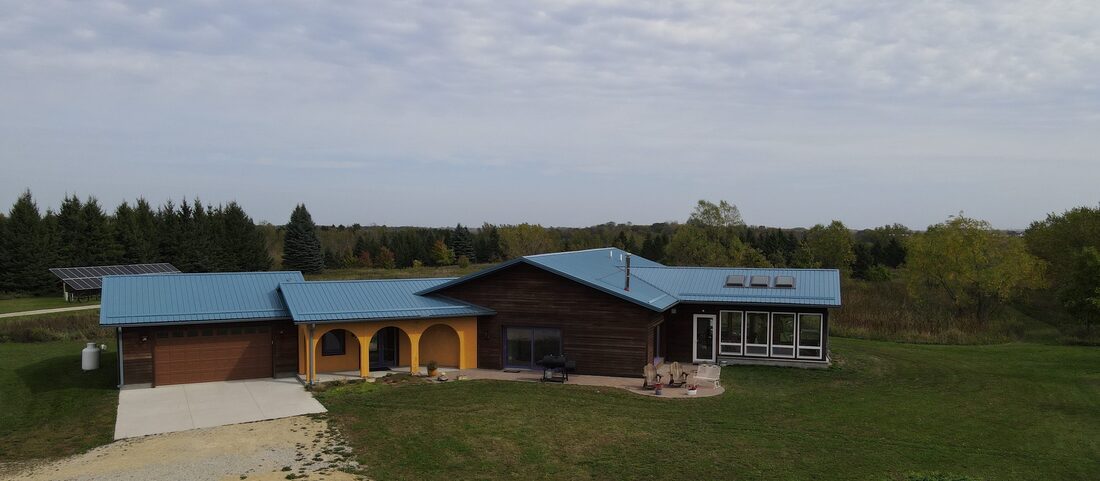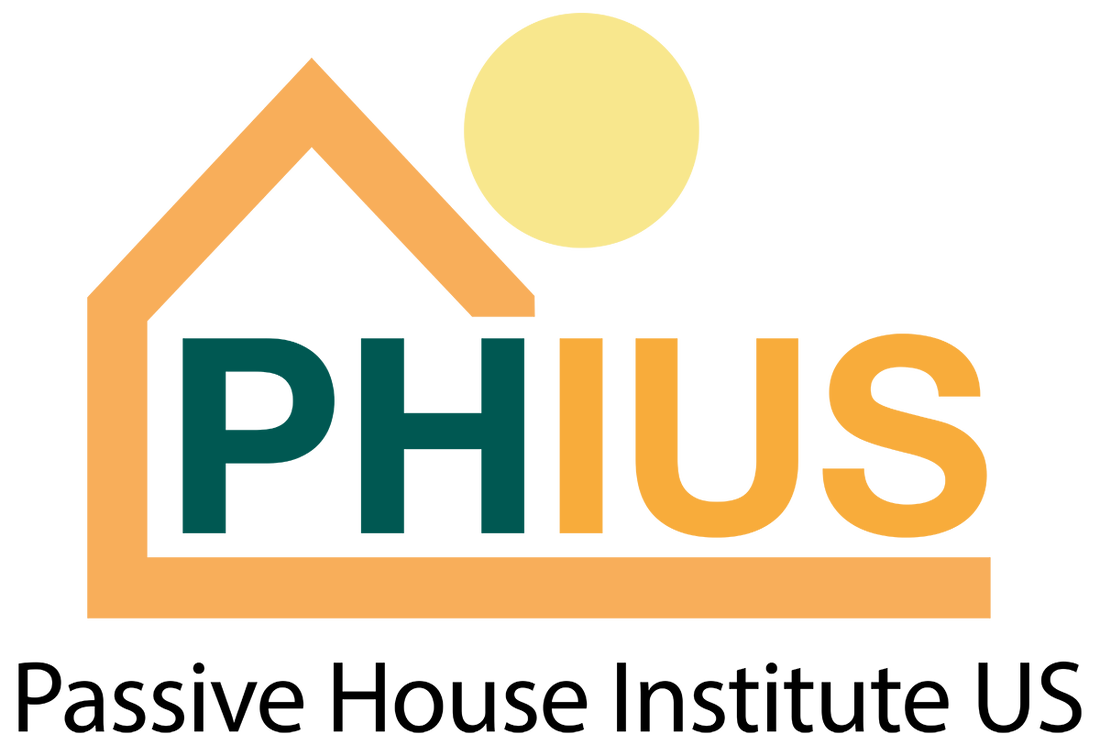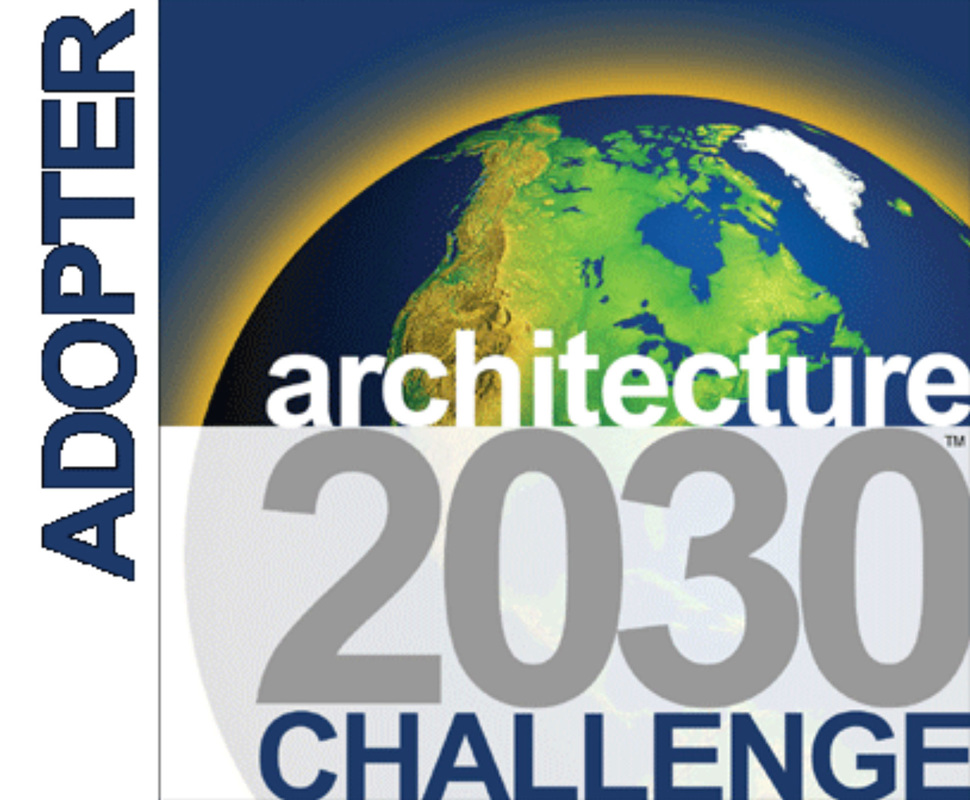Webster Passive House Sustainable Residence
Webster, MN
Client Needs:
- The couple desired their new home to be designed for living in, work from home in, and eventually, retiring in so that they could “age in place.”
- They wanted a home that was designed around their living actions, not just a series of rooms.
- The couple would be living off of the land and be self-sustaining through gardening, producing their own food, generating renewable energy and being resilient in the face of storms and power outages.
- The couple wanted the home to be able to accommodate an elderly parent moving in with them.
The Solution:
- Each interior and exterior space is designed to work together in a planned living experience.
- Set within a garden landscape, the residence has a 500 square foot attached greenhouse, a 260 square foot root/storm cellar, and a kitchen pantry.
- The 2,300 square foot single-story home has a living room, dining room, kitchen, master bedroom suite with integrated bath, laundry and clothes closet, a guest bedroom and split bath, an office/future bedroom, and a mechanical/work room within the thermal envelope.
- The kitchen is designed for entertaining with overflow dining space in a temporarily heated, glazed-in porch and a temporarily heated greenhouse.
The Result:
- The living and dining areas, kitchen and bedrooms have dramatic views to the farm valley below and extensive gardens.
- A large patio wrapping the south and west corners of the house provide expanding views while two private patios off two bedrooms provide intimate outdoor living areas, both with views to a small pond.
- Indoor/outdoor living is expanded with a glazed-in screen porch with a wood stove, the greenhouse with a wood stove and a sun-washed brick-covered arcade.
- Three pole-mounted on-site solar electric arrays will make the residence Net-Energy, creating more energy than the residence uses.
- 2,300 square feet are within the thermal envelope, 1,400 square feet are enclosed outside thermal envelope.
- The home will begin construction in the spring of 2016.
Video and Still Drone Video credits this page: by JoAnne Stick







