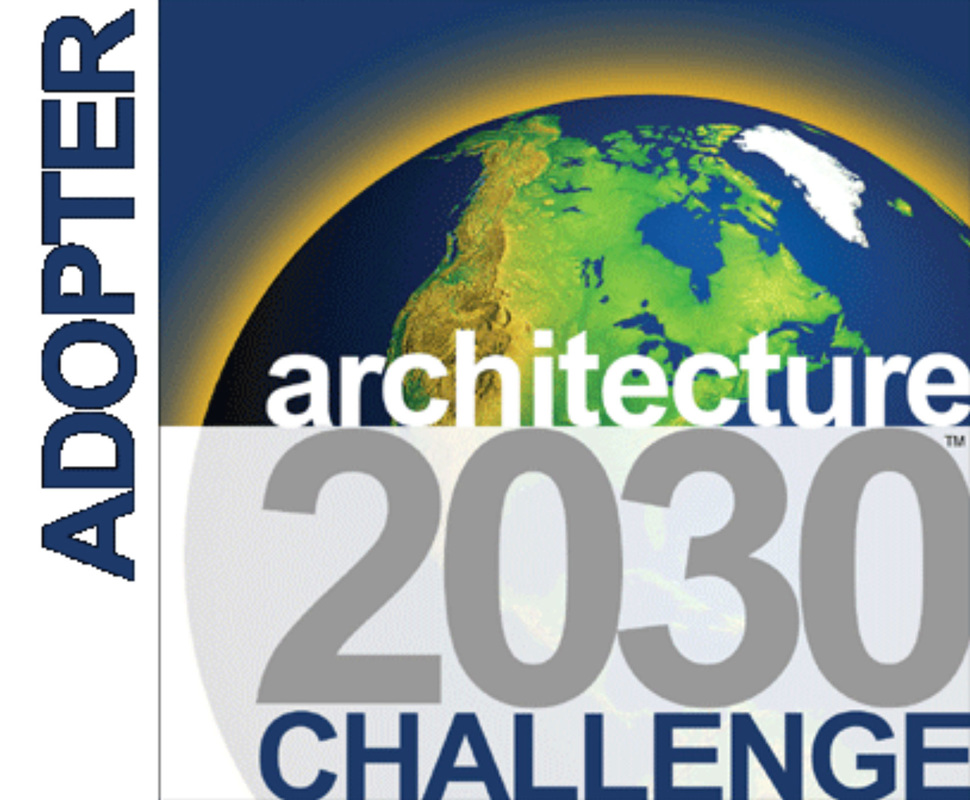Lackland Air Force Base (U.S. Air Force)
San Antonio, TX
Youth Center
Client Needs:
- Lackland Air Force Base needed a new youth community center.
- The facility was to accommodate a range of ages from young children to teens and provide them with age appropriate social, learning and physical exercise activities.
- The security of the children was critical. Separation of age groups, adult pick-up and drop-off, and simple building oversight was required. Force protection was required with vehicle stand-off distances and blast resistant walls and windows.
The Solution:
- The Youth Community Center has age appropriate indoor and outdoor separate and shared facilities for children, pre-teens and teens.
- With a gym and teen center down one wing, smaller class/activity/art rooms down the other wing, a multi-purpose room and kitchen at the pivot point, and a central entry and gathering area, circulation and control are simple and clear.
- Corridors and strategically placed secured doors allow the building to serve multiple simultaneous functions.
- The teens have a separate entry to allow for appropriate autonomy and activities in a secure setting.
The Result:
- All interior activity rooms have windows and exterior doors to age-appropriate yards for play and sunshine.
- The corridors and gyms have appropriate glazing for glare-free natural light.
- All exterior construction assemblies met tested criteria for blast protection.
- Exterior and interior materials and construction are cost-effective, durable and visually pleasing to meet strict standards.
Note: Project developed while a Senior Project Architect at LeoADaly/SLL in Minneapolis, MN.





