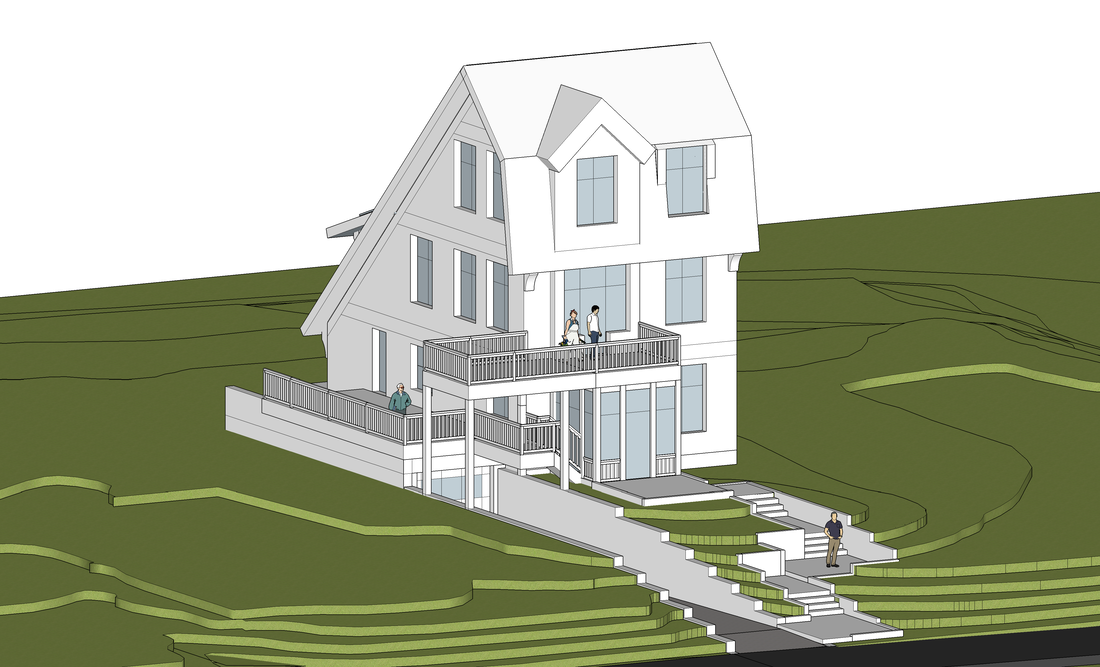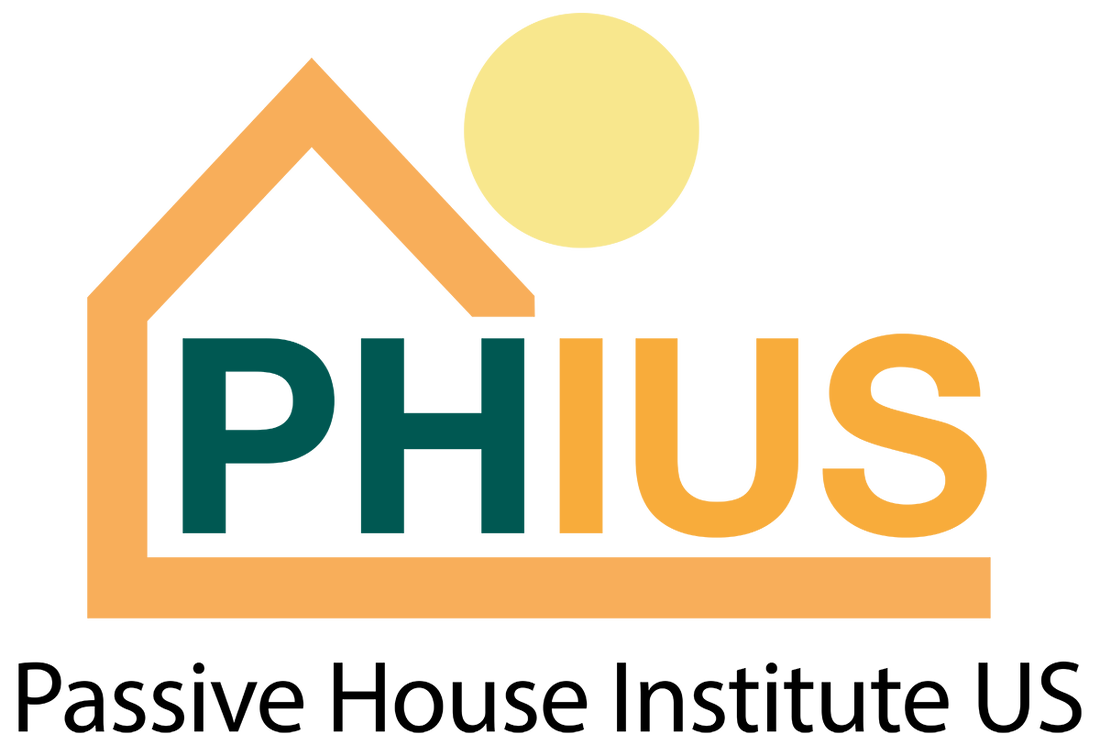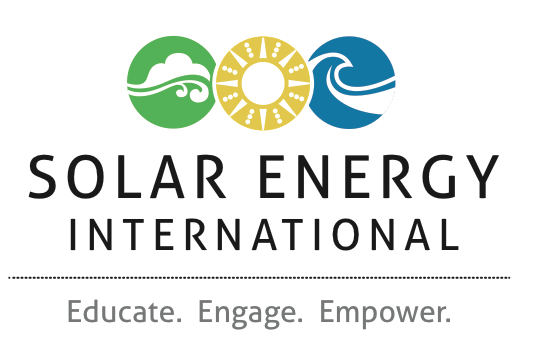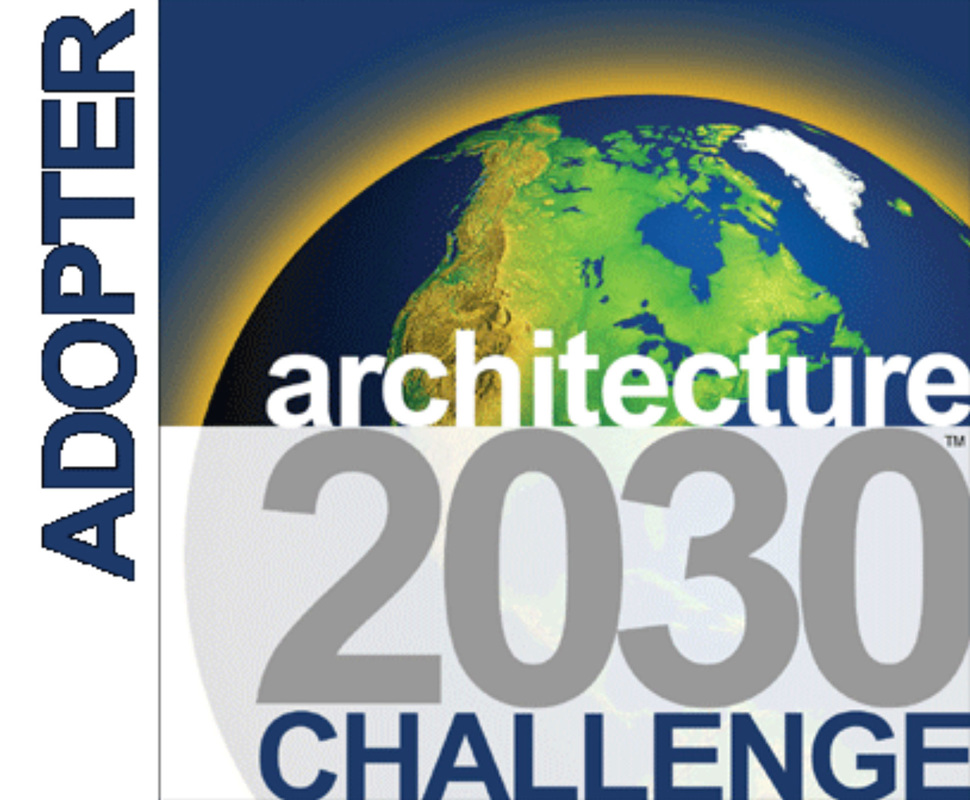Heritage Preservation District
LEED Net-Positive Energy Passive House
Saint Paul, MN
Client Needs:
- Move back to the neighborhood the owner grew up in.
- Meet neighborhood Heritage Preservation District requirements for new buildings.
- Fit into existing neighborhood on a narrow lot with a steep 6-foot grade at street front.
- Design for Aging-In-Place.
- Cost-conscious design while meeting energy efficiency and aesthetic design goals.
- Create more energy than home uses by maximizing south facing roof with solar.
- Become LEED for Homes Certified.
The Solution:
- Meet Heritage Preservation District design requirements with Tudor aesthetic to fulfill contextual, massing, vertical rhythm and material detailing goals.
- Traditional roof forms, window placement, and balconies on the north street elevation.
- Primary open area living spaces and a flexible office-bedroom located on the ground level.
- Passive House design optimizes investments in energy-efficient construction and renewable energy.
- Roof and walls shaped and paneled with solar photovoltaic, thermal air and hot water systems.
- Low carbon materials and construction systems selected for LEED and Passive House performance.
The Result:
- Victorian Tudor inspired design fills owner and neighborhood Heritage Preservation District goals.
- Modern open living plan meets owner’s living goals within a tradition inspired home.
- Indoor and outdoor living spaces flow together in sunlight.
- Grades and street setback used to create public & private front yards with a terraced front entry court.
- Passive House construction delivers a healthy home with supreme indoor air quality, extreme comfort, resiliency, durability & low carbon energy efficiency.
- Renewable solar photovoltaic, thermal hot water and thermal hot air panels located on south roof and walls.
- Urban infill Passive House design w/renewable energy systems would meet LEED and Net-Positive Energy goals.






