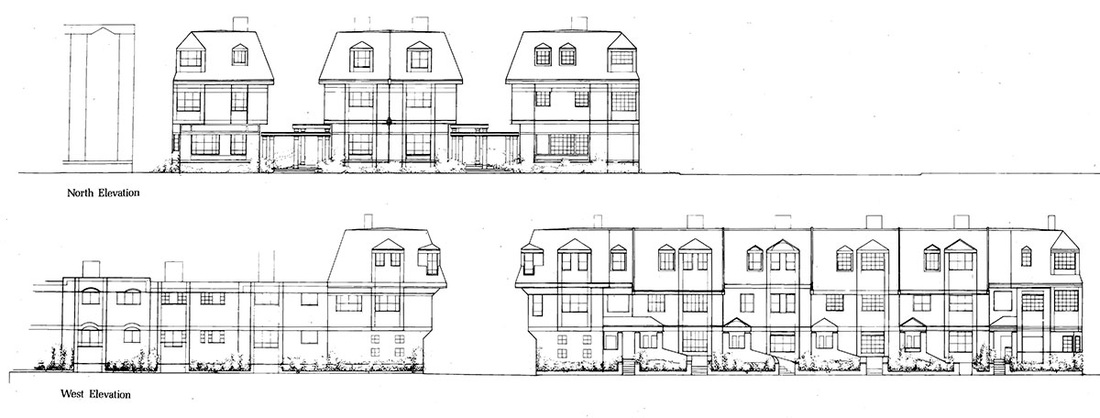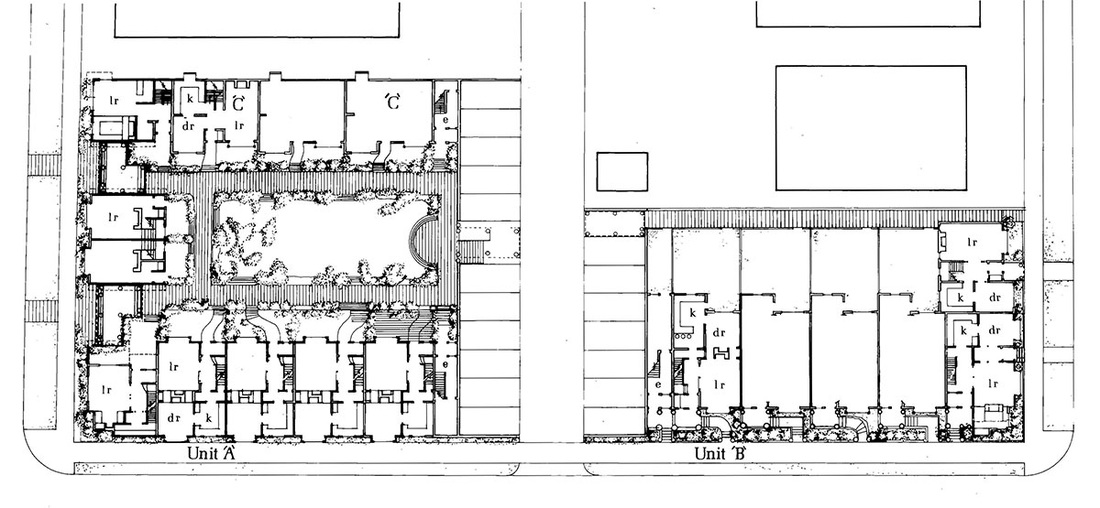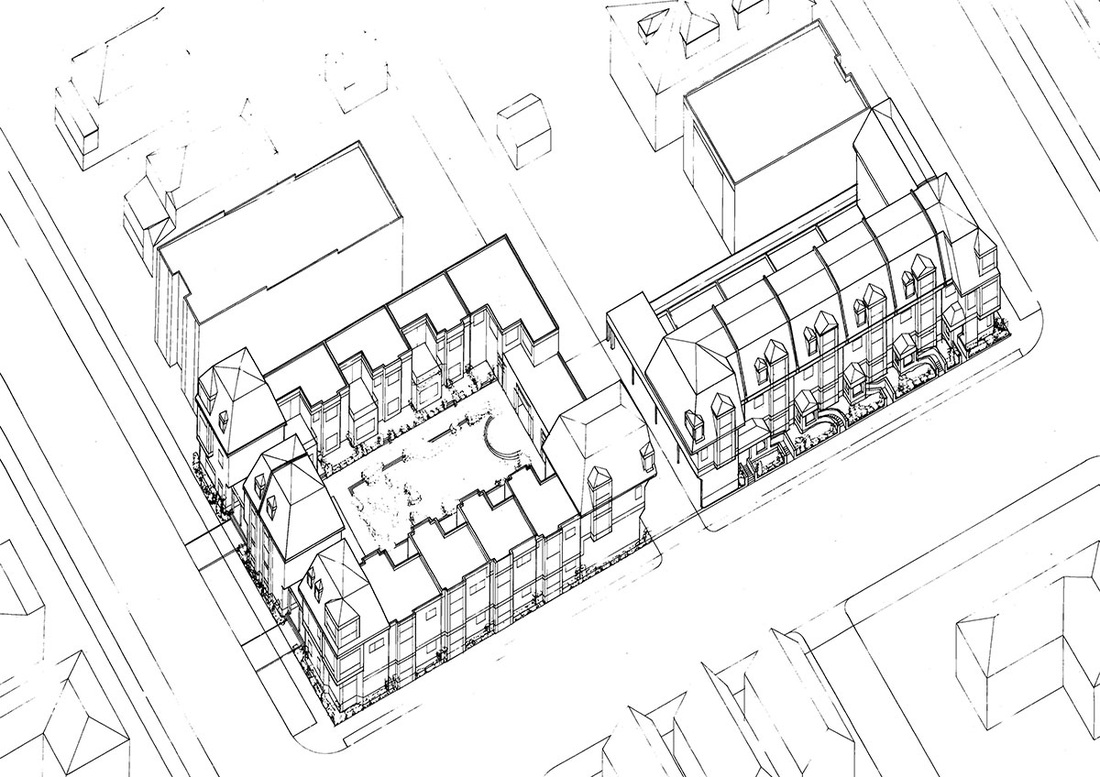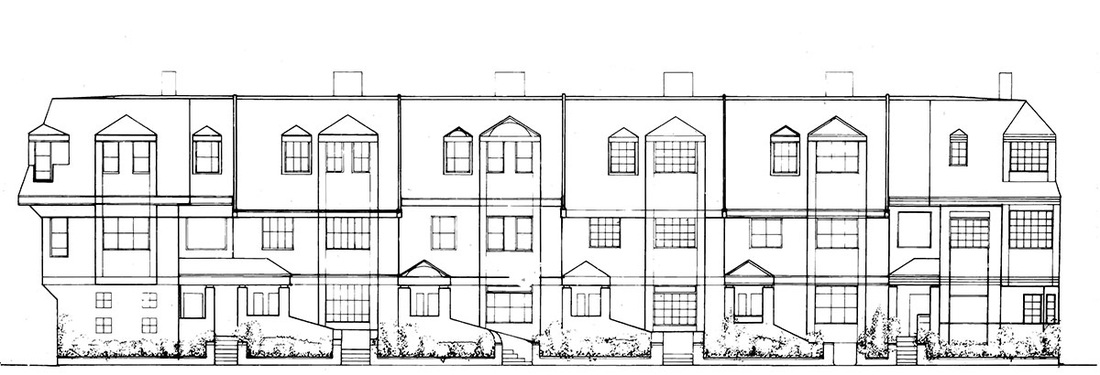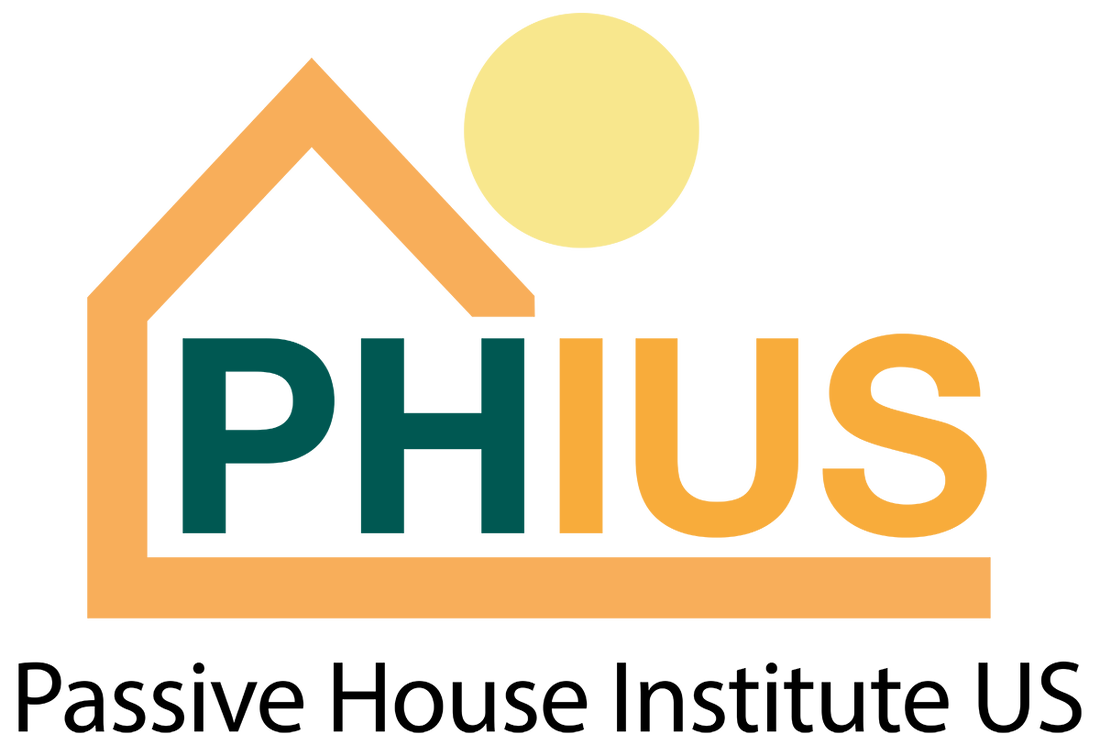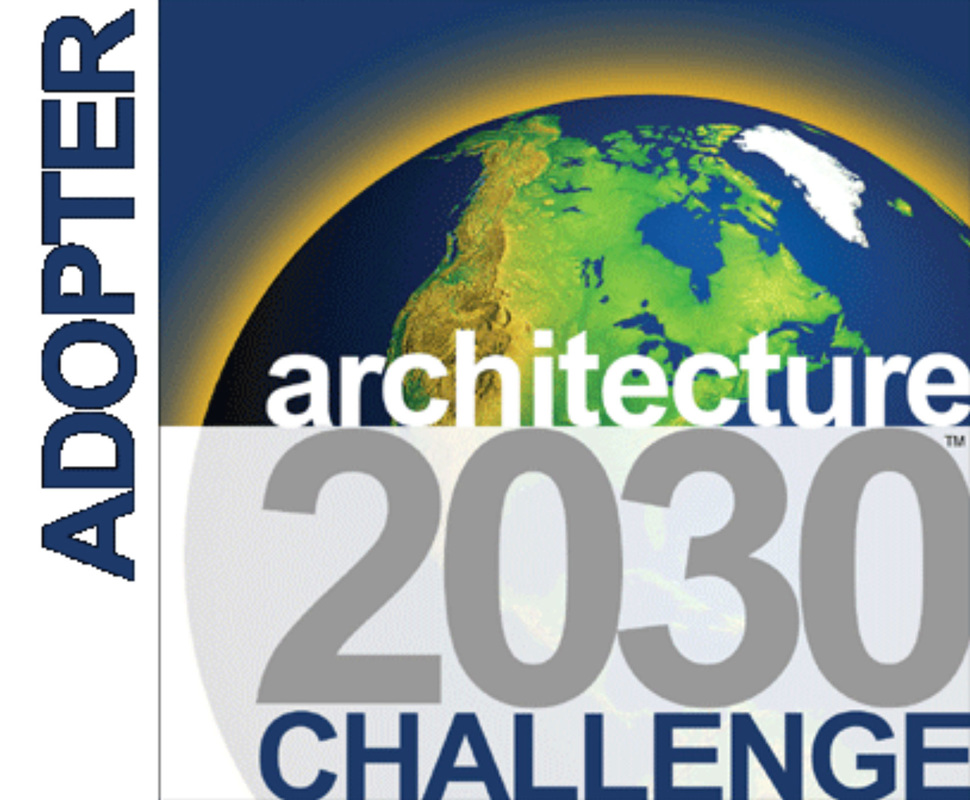Selby-Dale Energy-Efficient Multi-Family Housing
St. Paul, MN
Client Needs:
- The housing project should encourage community interaction and generate personal pride of ownership and neighborhood in the Selby-Dale area of St. Paul, MN.
- Residents should have a sense of personal space separated from, yet connected to, public spaces.
- The design should fit into and enhance the quality the existing neighborhood and add the strong characteristics of the surrounding successful neighborhoods.
The Solution:
- Layered spaces from public to private at the street front and courtyard create a public connection and dwelling unit privacy.
- Street entries have bent sidewalk entries with individual raised covered entry stoops. Public paths extend from the covered parking off the alley to the entry courtyard and townhome backyards.
- The courtyard has a public entry colonnade off the street to a community courtyard, where landscape layers and bent entries lead to private yards and dwelling entries.
- The interior floor plan organization continues layering privacy from living room and kitchen to studies and bedroom areas in each dwelling.
The Result:
- The layered spaces provide a sense of connection with neighborhood life and also private spaces for home life.
- The exterior unit massing and elevation detailing distinguish the site and units at vehicular and pedestrian scales.
- The style reflects and updates the historic architecture of the adjacent Summit Avenue and the Cathedral Hill area.

