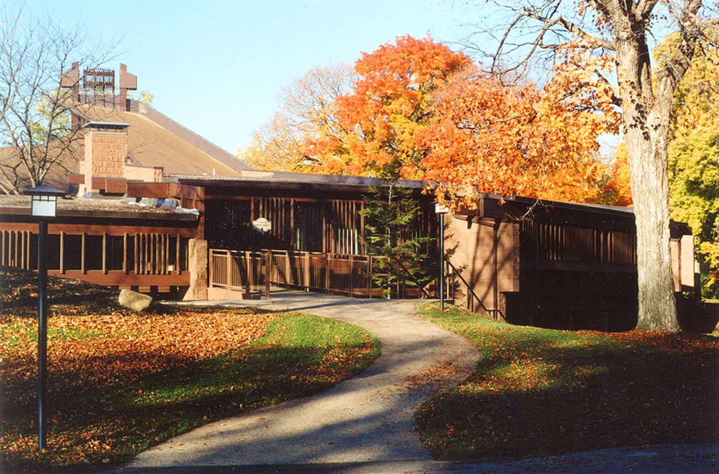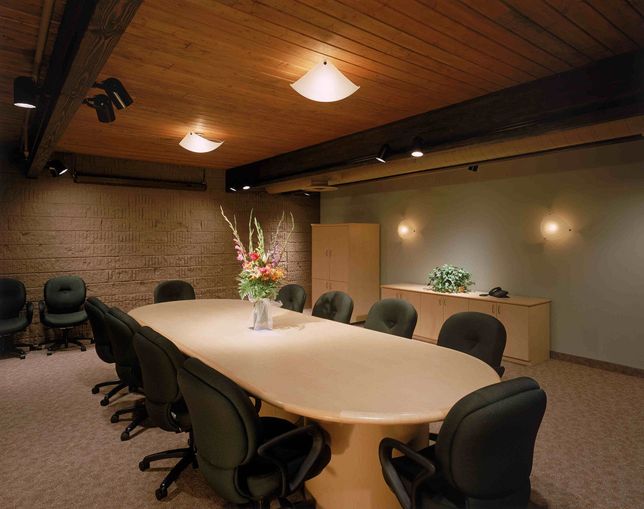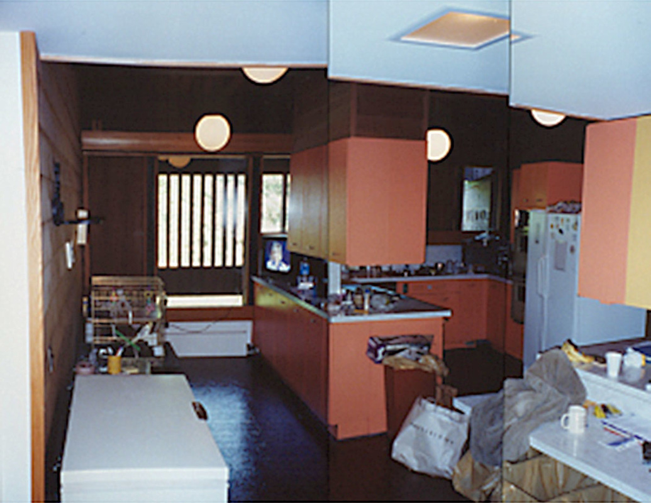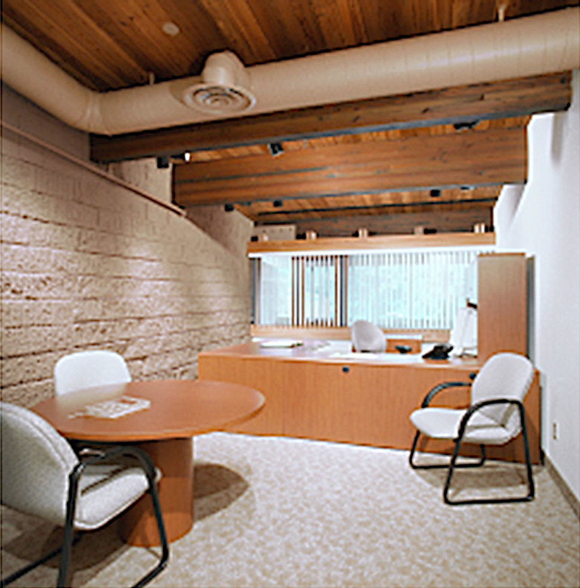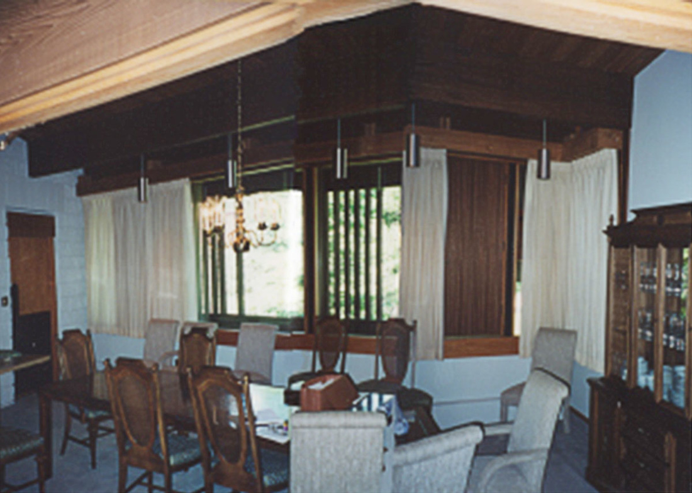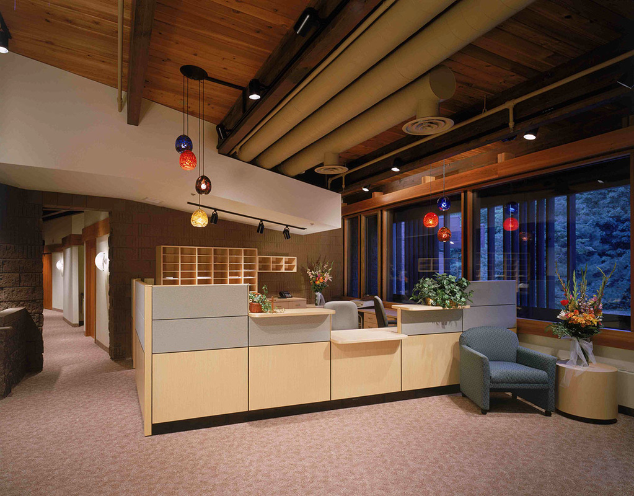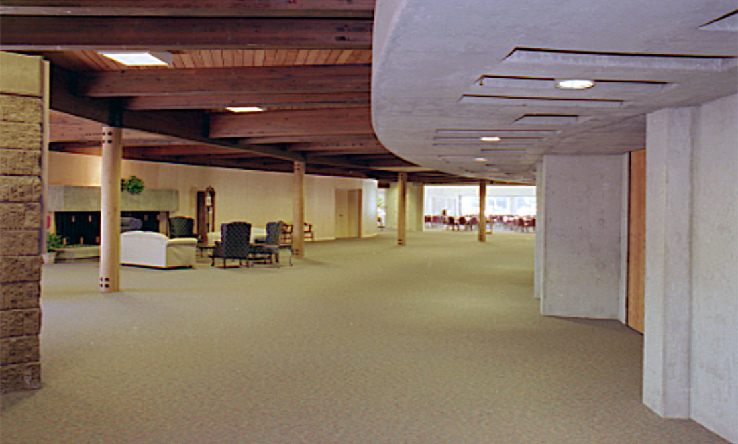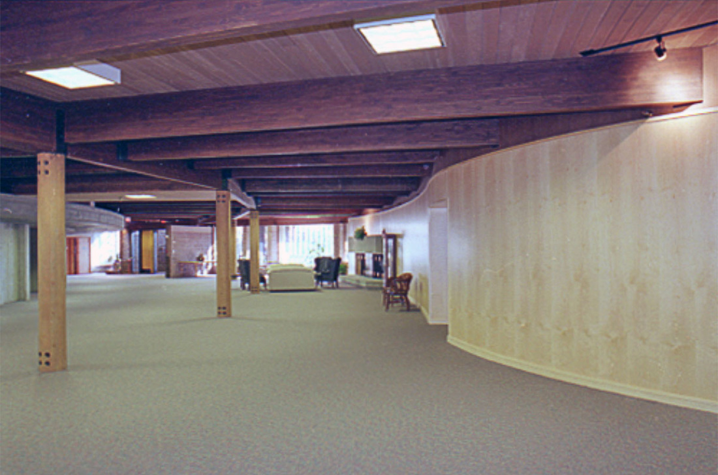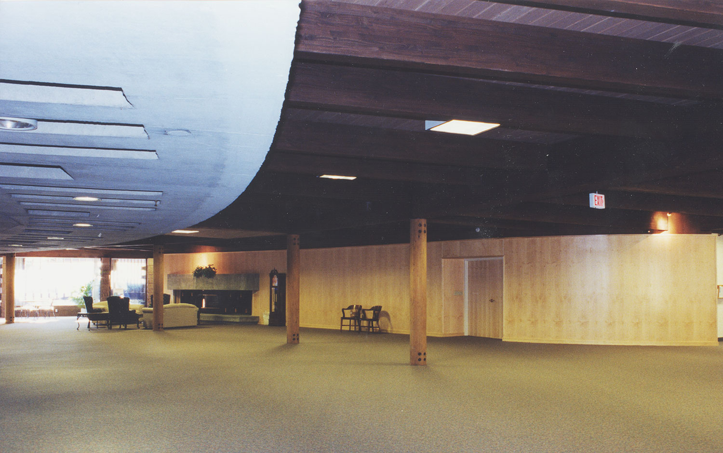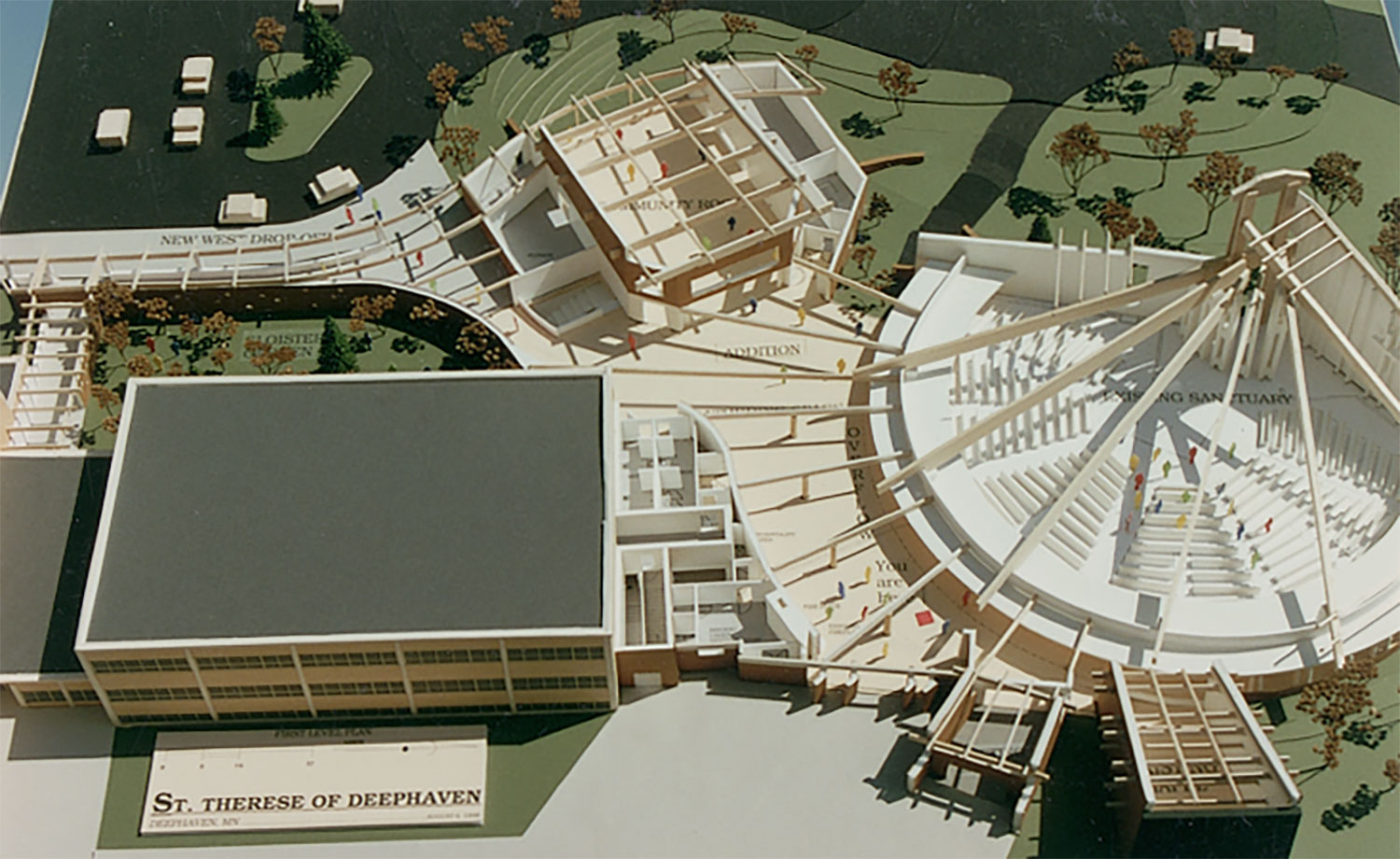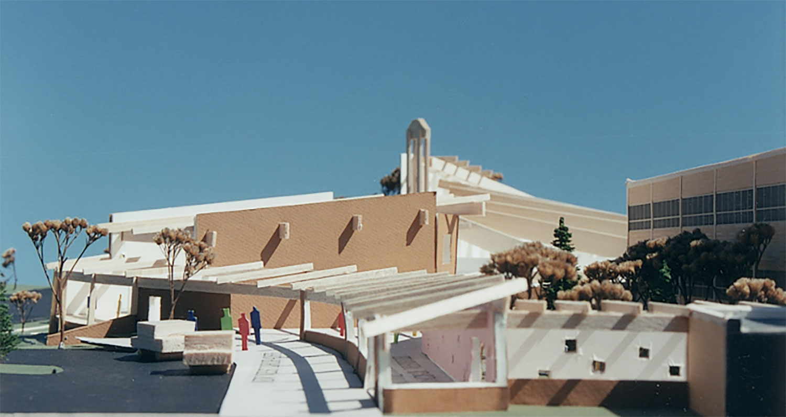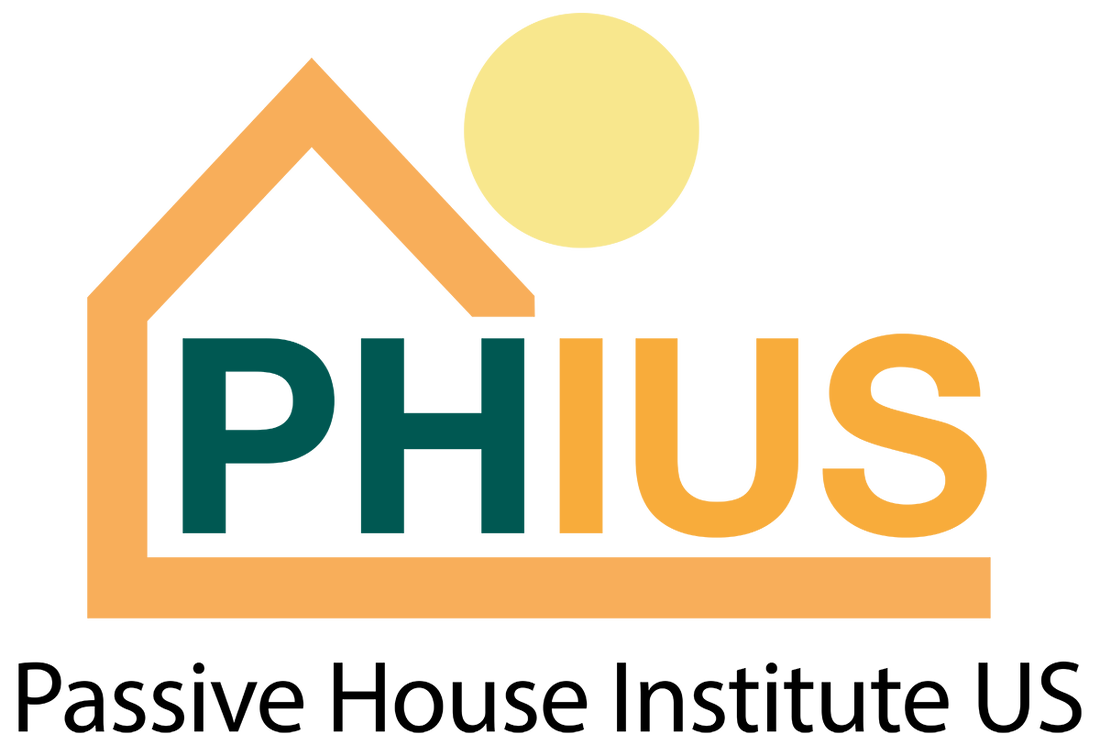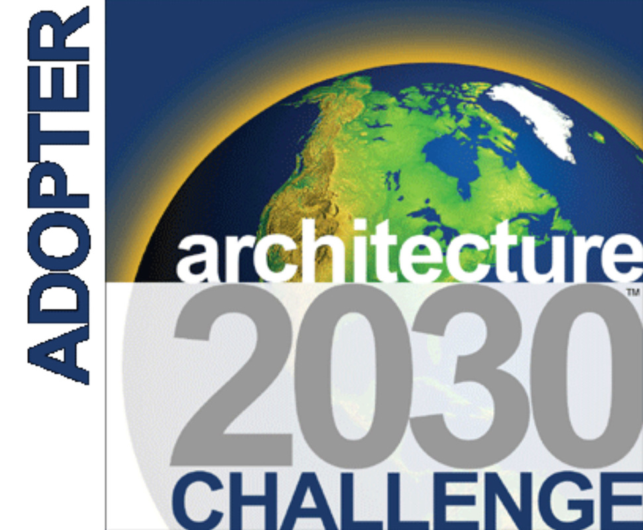St. Therese of Deephaven
Wayzata, MN
Parish Center Renovation and Addition
Client Needs:
- The parish staff offices were spread throughout the large church complex with few meeting areas.
- The choir practiced in an inadequate basement area.
- The existing rectory had been designed for four priests and was underutilized with its single pastor.
- Varying floor levels made the rectory inaccessible to some parishioners.
The Solution:
- The church, having worked with Mark Anderson while he was at another firm, asked him back to St. Therese to meet their new building needs.
- The pastor, administrator, and staff were interviewed on what roles they played, how they worked together, and how the building helped and hindered their work.
- A facility master plan indicated that the Rectory was an excellent location for the Parish Center and was expandable to fill their needs.
- The design provides staff and volunteer offices, a main and small conference room, lunch/meeting room, work/ copy/volunteer room, music practice center, and storage.
- The existing entry was renovated and provided an exterior handicap bridge that flows seamlessly with the landscape. An interior handicap ramp flows with the new radial interior rooms, which follow the existing exterior radial walls, making the entire facility accessible.
The Result:
- The new Parish Center design provides a warm welcoming center for parish life, pastoral care and church administration.
- The choir has a new practice room in the addition with a bridge to the church where they move directly from practice to their choir positions.
- Careful planning and coordination allowed the Parish to occupy the space during renovation and building addition construction, saving the cost and trouble of multiple moves.
St. Therese of Deephaven
Wayzata, MN
Community Room Addition and Master Plan
Client Needs:
- The Church had a very small entry lobby that was inadequate for any gathering.
- A narrow outer ring corridor at the back of the church provided church access but not a gathering space.
- The parish lacked a room for large church gatherings and weddings.
- Religious education occurred in the adjacent handicap-inaccessible school, creating school conflicts between church and school programs.
The Solution:
- The outer ring corridor was expanded to create a large Gathering Space, and a Community Room was added with a commercial kitchen built at the edge of the expanded Gathering Space.
- Flexible Religious Education classrooms were provided in the lower level of the Community Room addition.
- An elevator and connecting link were designed to connect the church and school and provide a meditation garden. The connecting link was later removed to meet adjusted spending goals.
The Result:
- The expanded Gathering Space provides overflow for both the Sanctuary and new Community Room.
- Separate functions can happen at the same time in the Sanctuary, Community Room and Classrooms.
- The orientation of spaces and windows encourage people to flow between church activities and provide exterior views from anywhere in the Community Room and Gathering Area.
- The church and school connection is now handicap-accessible.
- The addition shape and materials match and enhance the existing church and rectory building.
The fireplace area provides a focal point and gathering area.

