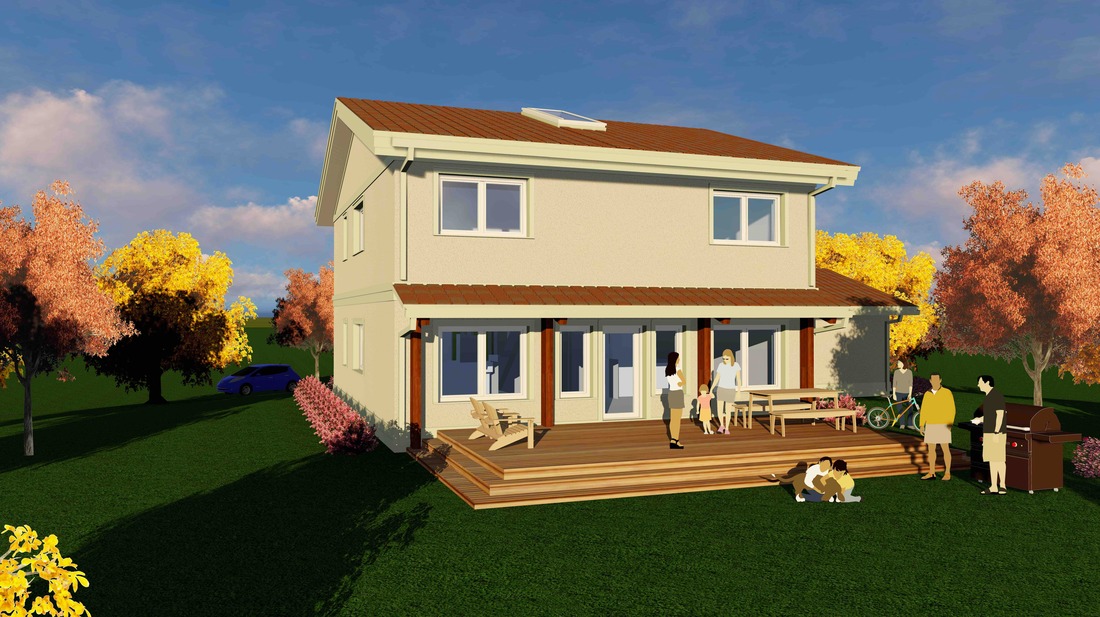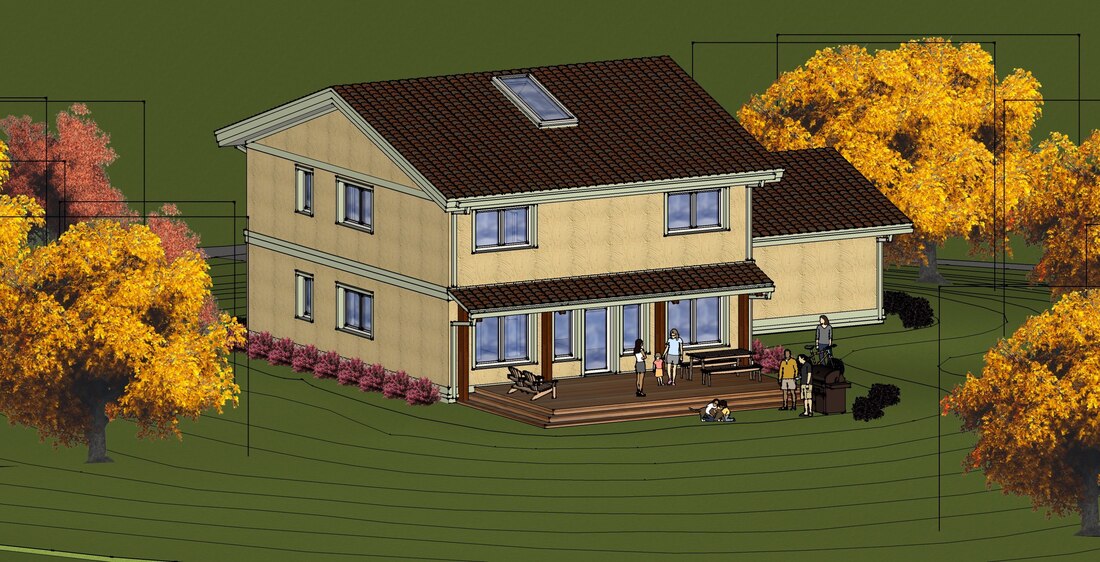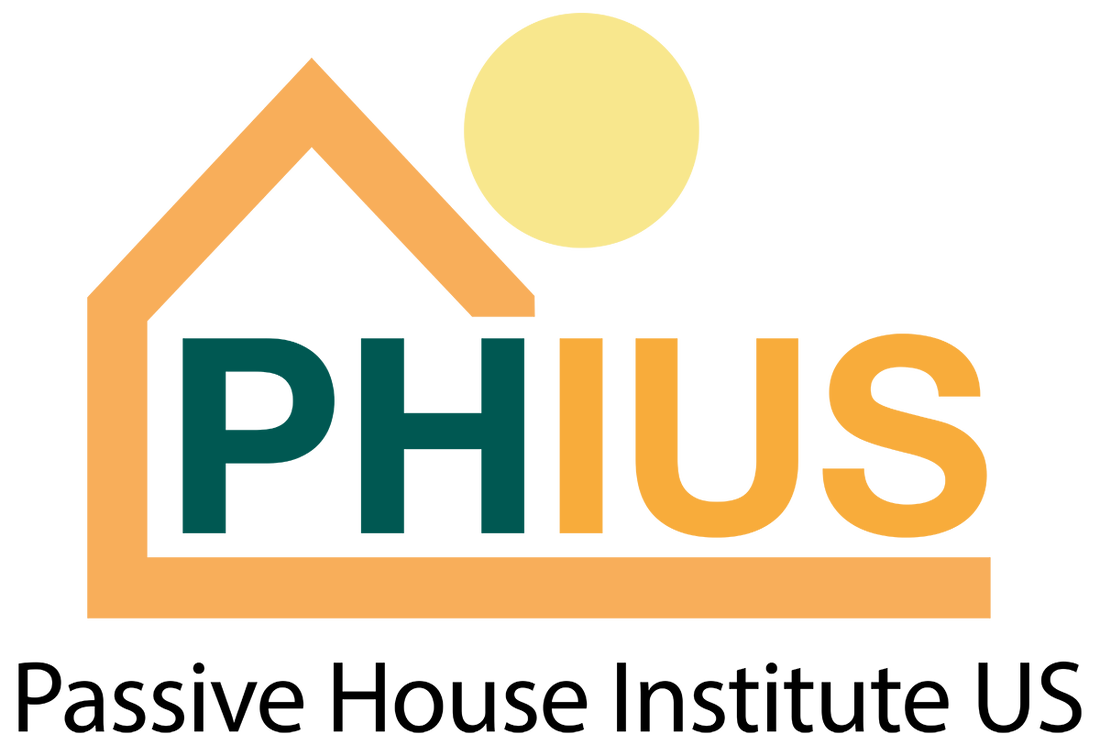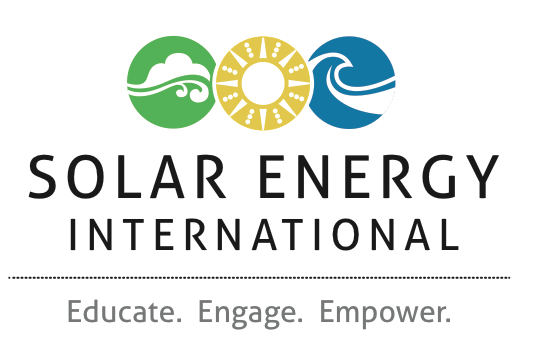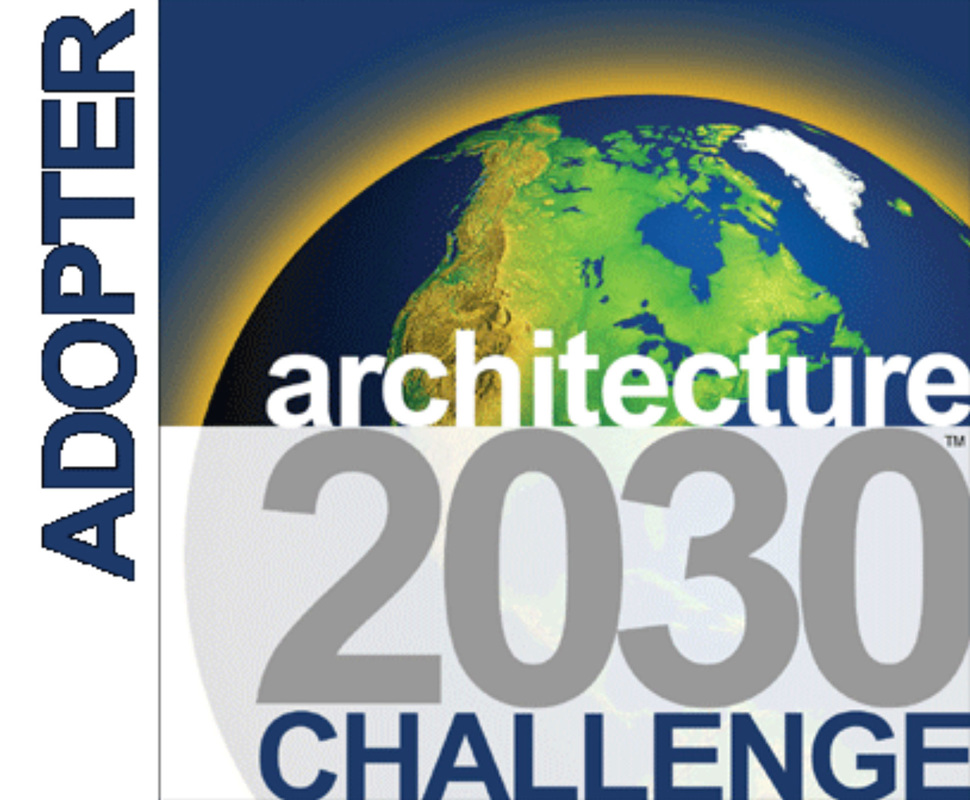Passive House Deep-Energy Retrofit
Saint Paul, MN
Client Needs:
- Family members require high indoor air quality and comfort to manage health issues.
- Owners purchased an existing home to be remodeled to meet family needs.
- Dated home lay-out doesn’t meet current and future family needs.
The Solution:
- Passive House quality homes provide supreme indoor air quality, high comfort, are extremely durable and healthy homes.
- Most wood frame homes are ready made for retrofitting to Passive House quality.
- Simply remove existing dated roof and wall finishes, windows and doors.
- Add a continuous air/vapor/moisture barrier and thick insulation layer over the existing home exterior within supplemental wood framing. Install Passive House quality windows and doors.
- Continuously supply exterior fresh air, remove interior stale moist air, scavenge waste energy with a recovery ventilator, then HEPA filter supply air distributed to primary living areas.
The Result:
- The family lives very comfortably in sunlight washed rooms with high indoor air quality.
- Living spaces flexibly fill existing client needs and are adapatable for future goals from growing children to aging-in-place and back.
- The semi-open kitchen connects to the open living and dining areas which connect directly to the southern outdoor deck cooking, dining and living area.
- The flexible library/office doubles as a guest bedroom and future master bedroom.
- The kitchen, laundry, master bath, children’s bathroom and water heater stack tightly over each other, minimizing piping cost, water usage and hot water heating energy.
- The all electric home is solar-ready. Solar panels to be added later to partially offset electricity usage.

