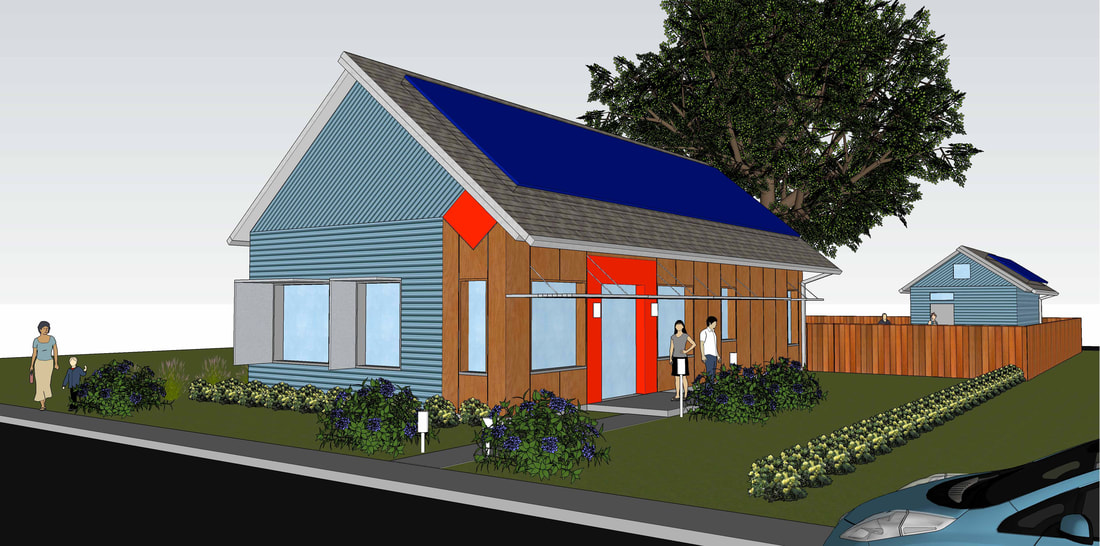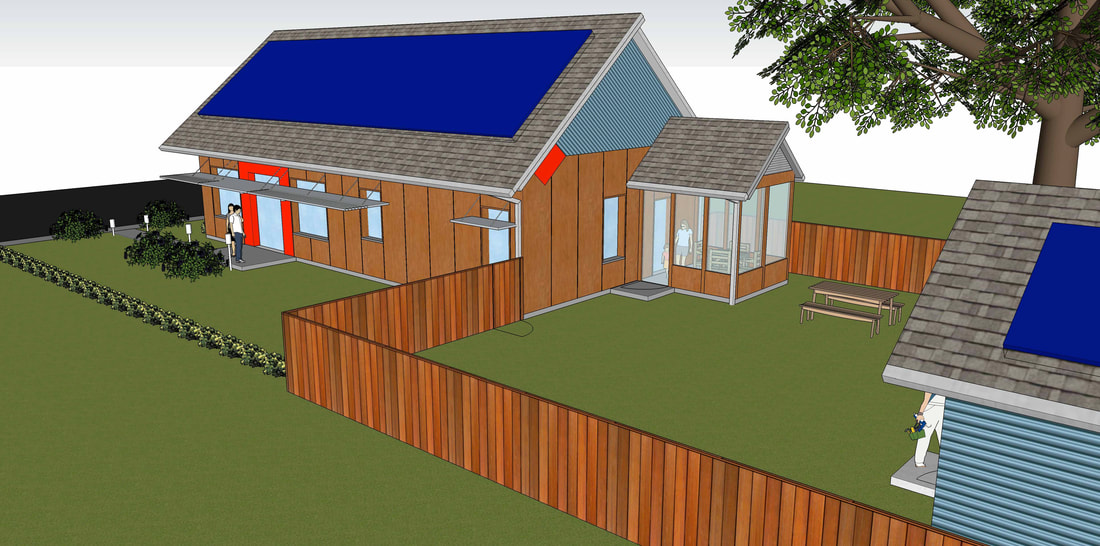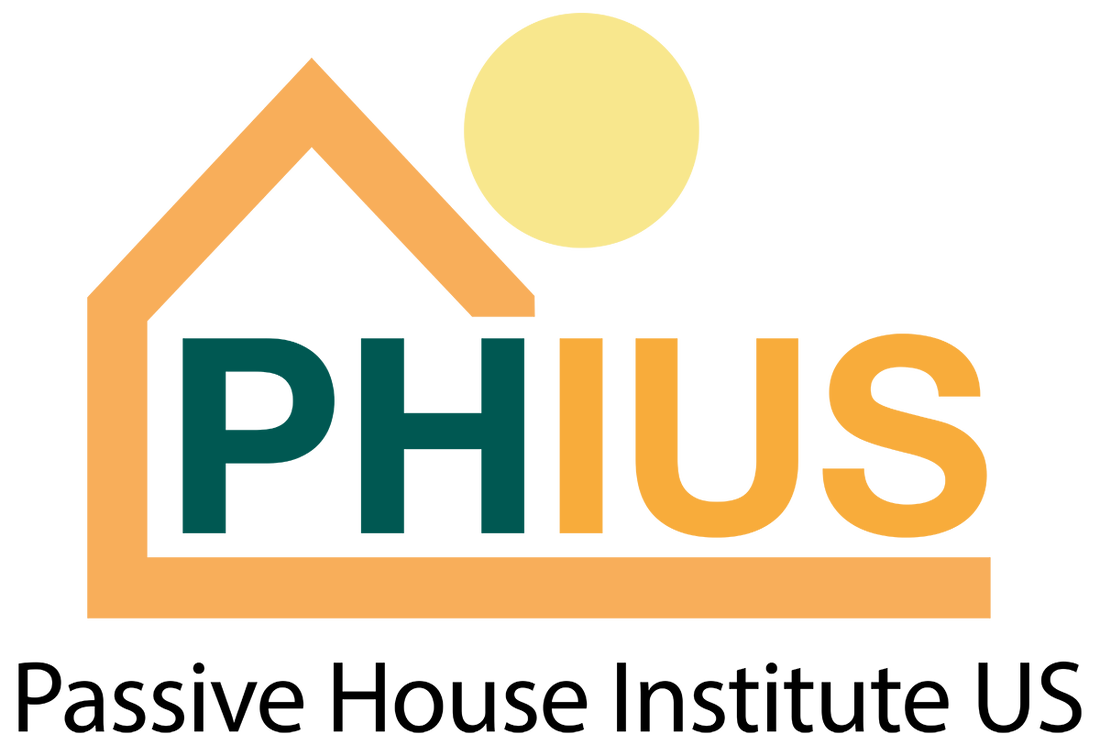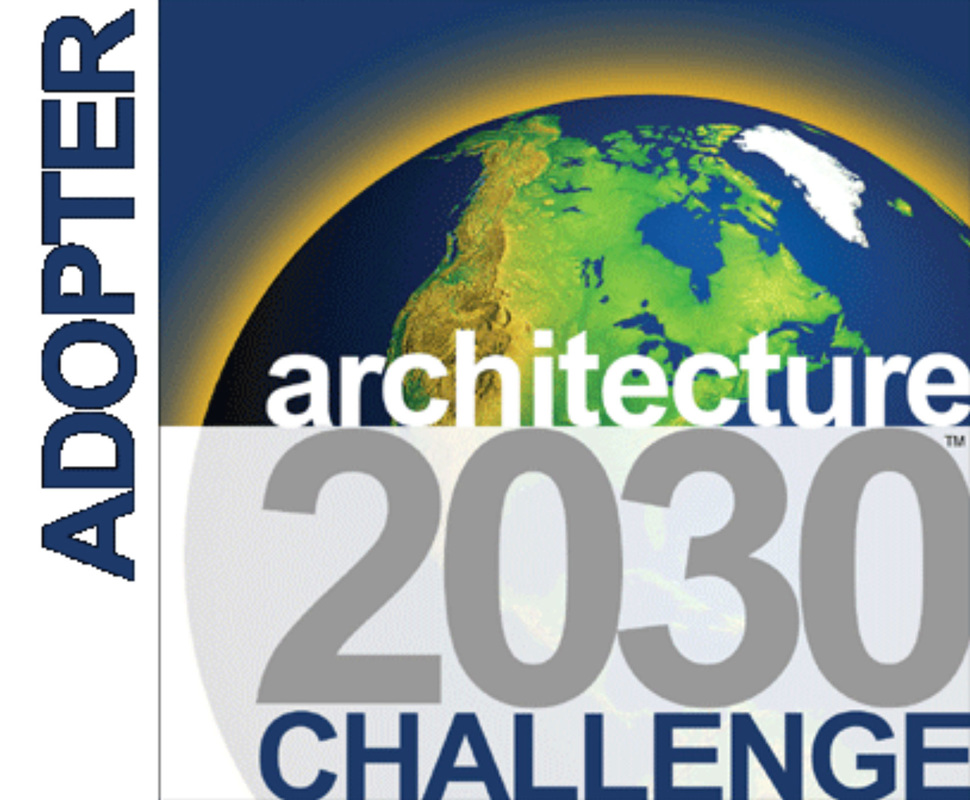Saint Paul Net-Zero Energy Residence
Saint Paul, MN
Client Needs:
- Empty nest couple desired a small home that will live much larger.
- The living room and home-business rooms will need to double as guest sleeping rooms.
- Require accessible one-story design for aging in place with an accessible storm shelter for safety.
- Energy efficient home to generate as much or more than it consumes.
- Client requested open process for reviewing construction option pricing.
The Solution:
- A majority of the home is open plan to maximize the apparent size.
- Living room and two home-business rooms are multi-use and flexible, divisible with sliding walls.
- Master bedroom, bath and laundry / utility are enclosed for privacy and acoustic separation.
- Windows are located to provide continuous outside views and expand the perceived size of rooms.
- Sloped interior ceilings expand interior spaciousness and provide for a simple modern aesthetic exposed duct routing.
- Concealed indoor concrete enclosure wraps around and over multi-purpose walk-in closet / storm shelter / safe room. The accessible shelter fills a need typically provided with an inaccessible basement.
- Early design pricing of construction assembly options allowed selection of lowest cost construction systems and generated subcontractor construction assembly buy-in.
The Result:
- Open living spaces provide intimate living areas with an expansive feel.
- Living room and two home-business rooms flex to provide three guest sleeping areas.
- Two home-business rooms support one business, while casual work spaces located throughout the home support a second home-based consulting practice.
- Energy modeling and coordinated design provided cost-optimized insulation levels to meet energy efficiency goals. This decreased the required PV investment, now cost-optimized, to become net-zero.
- Construction systems selected to support contractor success and meet the project schedule.
- Landscaping and gardens are located in sunny outdoor areas, where they can be viewed and enjoyed, from inside and out.







