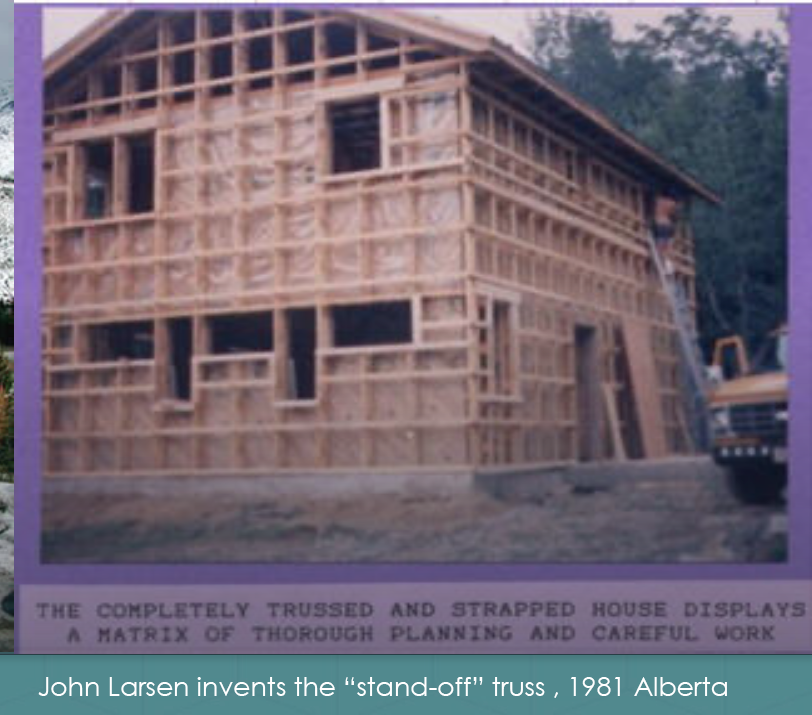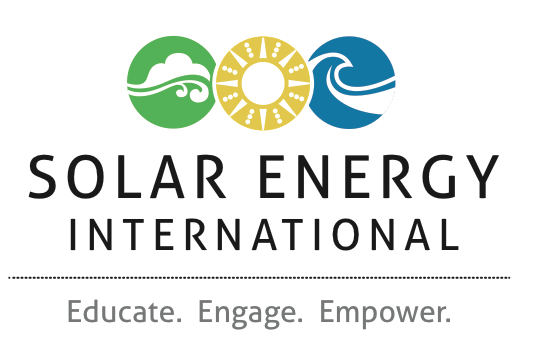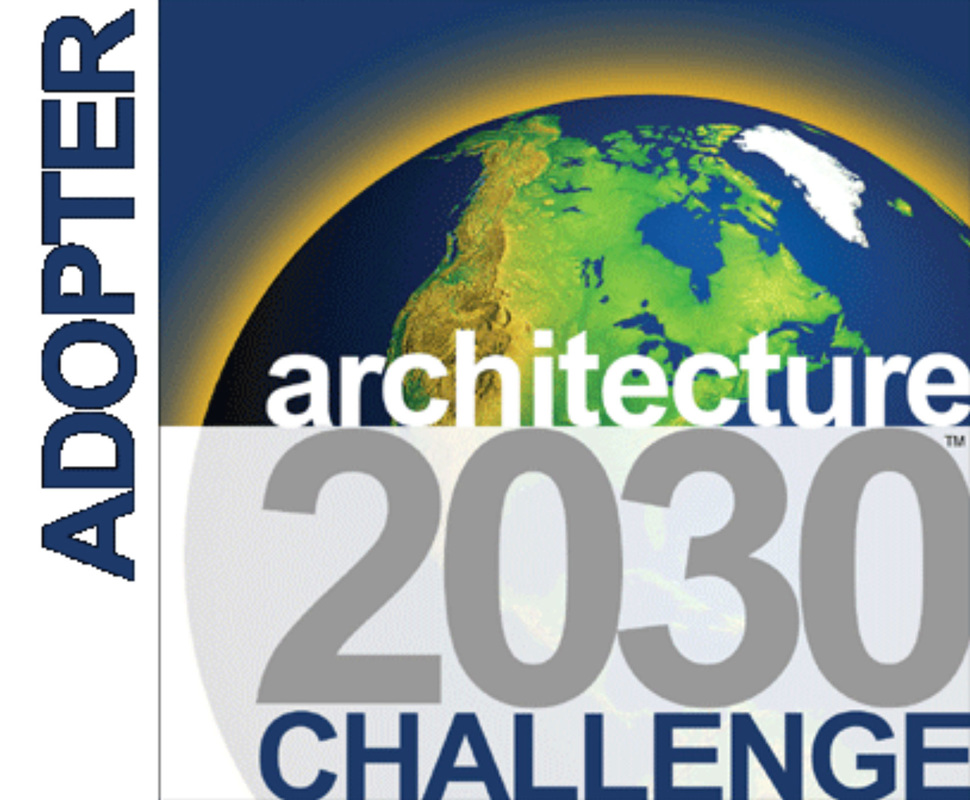|
Introduction: Anderson Sustainable Architecture Blog
What are super-insulated homes? Super-insulated homes were invented and built in response to the energy crisis in the 1970’s & 80's. Gas was in short supply and prices were high. There were long lines at gas stations and access was limited to manage the lines. Scientists researched increasing insulation thicknesses in homes to reduce the need for limited fossil fuels. Wall insulation thicknesses were increased from the 3 1/2” in typical 2x4 wood frame construction to 12” to 18” thick. Attic insulation thicknesses were also increased. The homes were well sealed with a vapor retarder. Image from © 2015 Phius presentation Sunlight coming through windows was used to “passively’ heat the homes. ‘Passive’ describes how the home simply sits in sunlight, letting the sun ‘passively heat’ it. Building materials inside the home absorb and store the suns energy. The highly insulating walls reduce heat loss back outside.
With greatly reduced energy demand, electrically run heat pumps and Heat Recovery Ventilators (HRV) were used to heat the homes in lieu of large gas furnaces. Heat pumps capture energy from the air outside the home and release it inside the home, or vice versa. Heat pumps operate similar to refrigerators and air conditioners, compressing refrigerant and releasing it to create heating and cooling. Heat pumps have been performing well since their use was developed in the 50’s. Heat Recovery Ventilators (HRV) were used to replace home exhaust fans. Rather than exhaust already heated inside air with bath and kitchen fans, exhaust air was passed through an HRV which removed a majority of the heat that would be wasted and transferred it into incoming filtered fresh air. This saved energy by preheating incoming cold outside air. The heat pumps then added heat to the air as required for distribution throughout the home. This system worked great and is still used today in higher performing homes. Modifications were later made to the HRV to also recover moisture in exhaust air, creating Energy Recovery Ventilators (ERV). ERV’s save energy required to humidify homes in winter. In Spring and Fall “shoulder” seasons, there is a bypass where fresh filtered air is brought into the home without using the heat pumps and HRV or ERV’s. Approximately 40,000 homes were built using these methods in the upper Midwest and Canada in the 70’s and 80’s. These homes were called “Passive Houses” because they captured the sun’s energy for a portion of their heat supply. They were also labeled super-insulated, because “super” was a common description for things that performed a lot better than average at that time. When gas prices fell, this advancement in home construction was mostly ignored. However, high fuel prices remained in Europe, which led German scientists to search for a method to reduce home energy costs. They discovered this solution and advanced it in the late 80’s. Test homes were built with different construction assemblies, using temperature and moisture sensors throughout the construction assemblies. Computer models were developed that could predict the performance of these construction assemblies. Construction standards were developed for the relatively mild Central European climate of Germany, which is similar to Washington state in the US. In the 2003 this design and construction system was brought back to the US. With varied North American climates, like cold-dry in Alaska; hot-humid in Florida; hot-dry in Arizona; and mixed cold-dry & hot-humid in Minnesota, this standard was modified to provide climate specific standards. With homes being built to these standards across the country for decades, Passive House quality homes have proven themselves to be the most cost-effective way to build homes that are Net-Zero Energy, creating as much energy as they use, or Net-Positive Energy, creating more energy than they use. With Net-Positive Energy, you will have the ability to power your car with the sun on your home. Education, advocacy, learning and milestones.
0 Comments
Your comment will be posted after it is approved.
Leave a Reply. |
Mark Anderson, AIA, CPHCFor my day job, I'm an architect focused on green design. Not a bad gig! Caring for the planet is a theme throughout my life. This page is where I like to talk about how that love for the earth plays out – in architecture and in my life. Archives
July 2023
Categories |


 RSS Feed
RSS Feed




