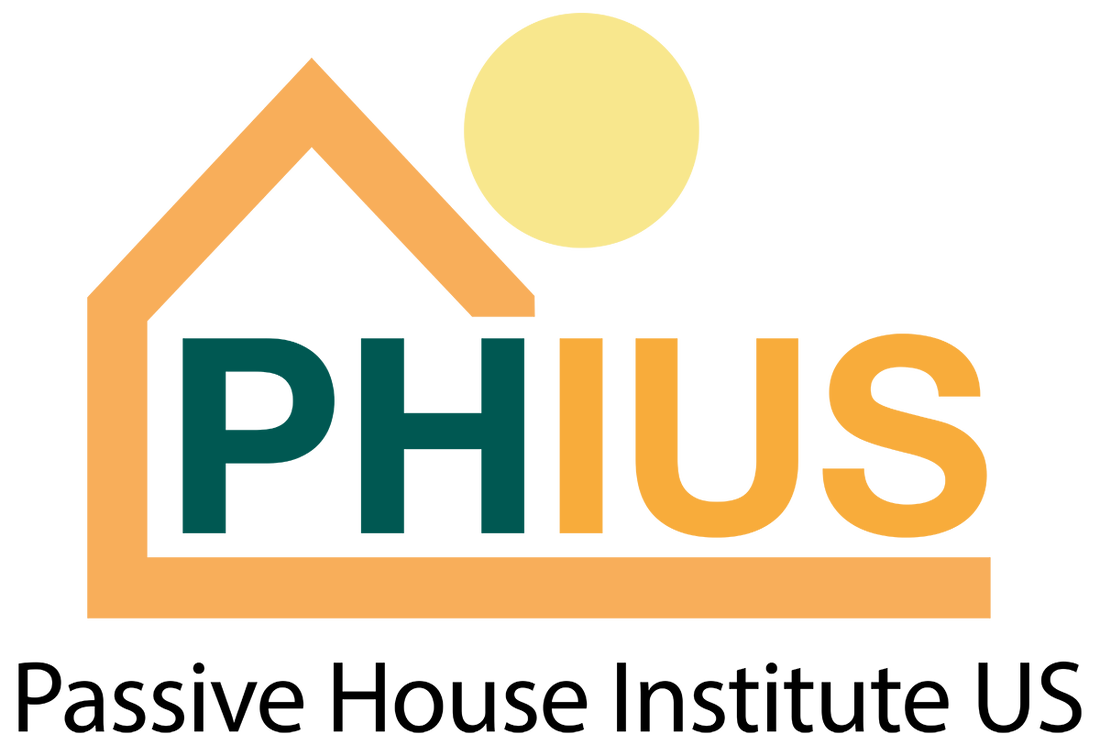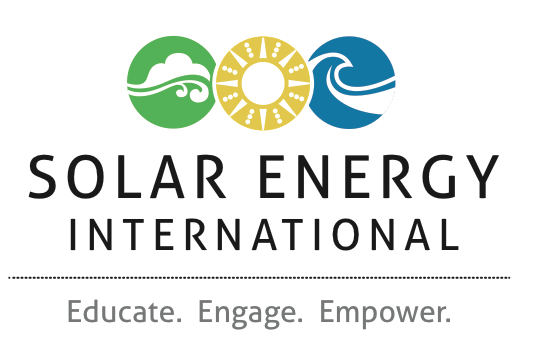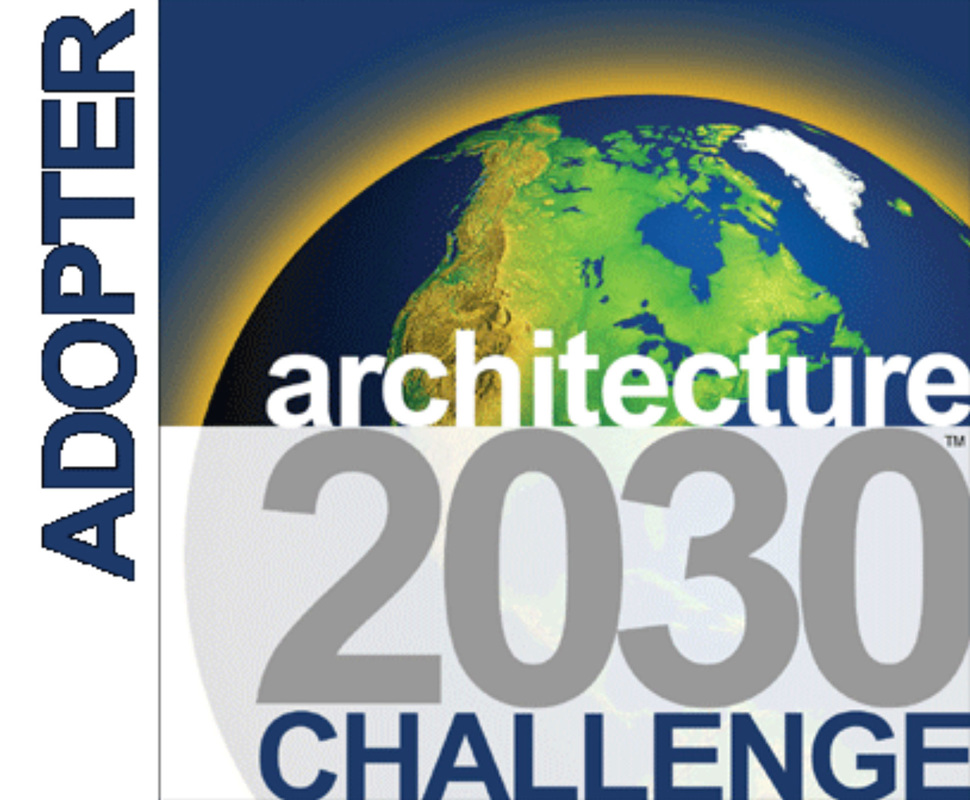|
What are super-insulated homes? Super-insulated homes were invented and built in response to the energy crisis in the 1970’s & 80's. Gas was in short supply and prices were high. There were long lines at gas stations and access was limited to manage the lines. Scientists researched increasing insulation thicknesses in homes to reduce the need for limited fossil fuels. Wall insulation thicknesses were increased from the 3 1/2” in typical 2x4 wood frame construction to 12” to 18” thick. Attic insulation thicknesses were also increased. The homes were well sealed with a vapor retarder. Image from © 2015 Phius presentation Sunlight coming through windows was used to “passively’ heat the homes. ‘Passive’ describes how the home simply sits in sunlight, letting the sun ‘passively heat’ it. Building materials inside the home absorb and store the suns energy. The highly insulating walls reduce heat loss back outside.
With greatly reduced energy demand, electrically run heat pumps and Heat Recovery Ventilators (HRV) were used to heat the homes in lieu of large gas furnaces. Heat pumps capture energy from the air outside the home and release it inside the home, or vice versa. Heat pumps operate similar to refrigerators and air conditioners, compressing refrigerant and releasing it to create heating and cooling. Heat pumps have been performing well since their use was developed in the 50’s. Heat Recovery Ventilators (HRV) were used to replace home exhaust fans. Rather than exhaust already heated inside air with bath and kitchen fans, exhaust air was passed through an HRV which removed a majority of the heat that would be wasted and transferred it into incoming filtered fresh air. This saved energy by preheating incoming cold outside air. The heat pumps then added heat to the air as required for distribution throughout the home. This system worked great and is still used today in higher performing homes. Modifications were later made to the HRV to also recover moisture in exhaust air, creating Energy Recovery Ventilators (ERV). ERV’s save energy required to humidify homes in winter. In Spring and Fall “shoulder” seasons, there is a bypass where fresh filtered air is brought into the home without using the heat pumps and HRV or ERV’s. Approximately 40,000 homes were built using these methods in the upper Midwest and Canada in the 70’s and 80’s. These homes were called “Passive Houses” because they captured the sun’s energy for a portion of their heat supply. They were also labeled super-insulated, because “super” was a common description for things that performed a lot better than average at that time. When gas prices fell, this advancement in home construction was mostly ignored. However, high fuel prices remained in Europe, which led German scientists to search for a method to reduce home energy costs. They discovered this solution and advanced it in the late 80’s. Test homes were built with different construction assemblies, using temperature and moisture sensors throughout the construction assemblies. Computer models were developed that could predict the performance of these construction assemblies. Construction standards were developed for the relatively mild Central European climate of Germany, which is similar to Washington state in the US. In the 2003 this design and construction system was brought back to the US. With varied North American climates, like cold-dry in Alaska; hot-humid in Florida; hot-dry in Arizona; and mixed cold-dry & hot-humid in Minnesota, this standard was modified to provide climate specific standards. With homes being built to these standards across the country for decades, Passive House quality homes have proven themselves to be the most cost-effective way to build homes that are Net-Zero Energy, creating as much energy as they use, or Net-Positive Energy, creating more energy than they use. With Net-Positive Energy, you will have the ability to power your car with the sun on your home.
0 Comments
Existing homes can be brought up to or near the same energy efficiency performance as high-performing new homes. How do we do this? For starters, the amount of insulation that will fit in a typical residential wall is more suitable for mild climates, like northern California. In Minnesota, using this amount of wall insulation is like standing outside in January in a windbreaker. You are going to have to burn a lot of calories to stay warm and you aren't likely to be comfortable. This is why our energy bills are so high. We need more insulation to be comfortable, stay healthy and expend less energy. To do this, we pull a parka over our windbreaker house. This will keep the house warmer in winter and cooler in summer. We will be more comfortable and spend less winter heating and summer air conditioning energy. We also want to manage air movement through our windbreaker and parka. Air carries moisture. We don't want that moisture condensing on interior home surfaces or inside our walls, roof and foundations. Uncontrolled temperatures and moisture are what cause condensation on windows, walls, foundations, attics and roofs, including roof melting and ice dams. Although homes are typically built of the same materials, each home is unique in how these materials are combined. Home walls, roof and basements / foundations vary in insulation type, thickness & continuity, moisture management (or not) material type & continuity, and window & door performance. Varieties of HVAC (heating, ventilation & air conditioning) systems, hot water heaters, appliances and the number of occupants also affect interior temperature and moisture conditions. We address all these as parts of a whole, a system, where each building component is considered and designed to operate as a team member in a whole system. Building science has evolved similar to automobiles, cell phones and computers. They operate at a higher performance levels with better living results. That is the goal, better living.
Remember, each home is different. We have many tools, many building construction methods, to address each building condition at walls, attic / roofs, foundations and windows & doors. Not designing with building science and these tools is why many home remodels or remedies create new problems. Read our next blog to get under the hood on how some of this is done. I met some kindred spirits on the Save Soil Walkathon at Lake Bde Maka Ska on Saturday, June 18. We walked around the lake on a gorgeous day and shared our experiences with friendly, generous people. Young and old walked to save an important part of our legacy for our children and children’s children. Being a big fan of food and fresh air, it is important to me that we protect our soil and help it flourish as it once did and can again.
Decrease your cooling bills. Don’t cool your house with your refrigerator. And stop cooling the outside air with your house!
The sun sends us more solar energy to create our beautiful warm summers. Besides melting the snow and ice, it warms the ground, water and air. Since heat energy always moves from higher concentrations to lower, a house that is now cooler than the outside air is one place for the heat energy to go. Outdoor heat heat moves through our roof, walls, windows and doors inside, trying to cool the outside by warming our house. So in the summer time, our houses are actually trying to cool the outside air temperature by absorbing some of the heat. In the winter, our homes try and warm outside air by losing heat out. Obviously, this is expensive because we pay for the energy to cool our homes in the hot summer, and warm our homes in the cold winter. And our homes can never overcome the climate around them. How does a thermos know if the contents are hot or cold? It doesn't matter as the joke goes. Improving the thermal properties of our homes, by improving the quality of doors and windows, and adding insulation to the walls and attic, increases the thermal performance of our homes. Since we lose less energy, it takes less energy and it now costs less to cool and heat our homes. Most existing homes in America are ready-made for improving their thermal performance. Ask us how! Decrease your cooling bills - by improving your homes insulating value. And close the refrigerator door! "Living soil is vital to life". "52% of agricultural soils are already degraded." We can ill afford to allow our ability to grow food on land. There is a Save Soil Walkathon this weekend starting on the south shore of Lake Bee Make Ska Park at 10am. I hope to see you there.
I am hopeful we can save our soil, our oceans, lakes and rivers. More common sense reasons to decrease our carbon footprint. https://www.consciousplanet.org/walkathon "By 2045, it is expected we will be producing 40% less food than what we are producing right now, and our population will be 9.3 billion people. This is not a world you want to live in, and that is not a world you want to leave our children. - SADHGURU
All of our clients are unique. All with individual and family needs. With varied life-styles, from homebodies, family gatherers, entertainers, or needing to flex between them. From individuals, couples starting a family, families outgrowing their homes, empty nesters downsizing, couples preparing to welcome an aging parent or people preparing to age-in-place at all ages. From commuting workers to families expanding home office and study spaces.
We love designing homes to fit the individual needs of clients. To do this, we ask important questions and listen to your answers. We take notes and discuss them with you to be sure we get it right. We develop our proposal of services to work with you with this understanding. When we begin our contract working you, with expand the detail level of our understanding. We develop a written document, a program, that we use to guide our design together. We review our designs and construction documents to confirm we have met the goals we have set. It is normal for some goals to evolve or change during design. We present design options that demonstrate the outcomes and benefits of different design directions. With this process, we can balance sometimes competing needs for function, space and budget. We would love to talk with you about how we can support your living needs and style. Thoughtful. Considerate. How you want your home to be. Beginning to live outside more is a sign of spring and summer in Minnesota. Shedding our coats, the warm sun and breezes feel great on our face and newly exposed arms and legs. The fresh, almost balmy, moist air soothes our lungs, now used to wintry cold dry air. Many of us also enjoy being outside in the winter, when the air is fresh, crisp and clean. It wakens us and makes our minds sharper. We love fresh air. We open up our houses with the warmer weather to bring the fresh air in.
Passive Houses provide us fresh air year round, 24/7/365. Fresh outdoor air is brought into our homes, filtered, conditioned (heated or cooled, humidified or dehumidified as needed) and delivered to our living spaces. The incoming outdoor air is fresh and full of oxygen. The air is filtered of outdoor contaminants, allergens, pollutants and smoke. Used indoor air is extracted from bathrooms and kitchens, removing: odors, indoor allergens from furniture, finishes or pets, and bacteria and viruses and exhausting them outside. All the air in our homes has now been filtered and conditioned, set to exactly how we like it. Rather than drafts and noise from furnaces turning on and off, air is slowly, continuously, silently delivered, draftless. The indoor air quality is exceptional. Fresh, comfortable and full of oxygen. It brightens your day. You will be surprised how it helps you feel less tired and worn-out. And you will be healthier. Skyview Farm. Atop a hill, all the rooms overlook beautiful rural valleys with sky all around. The owners have settled in. The home is beautifully furnished and is functioning as the owner's envisioned. The living, kitchen and dining flow together, bathed in sunlight. The floor plan simplifies their life, supporting working from home, running their gardens, cooking and eating, entertaining family and sharing their home.
The green house is developing as a year round food producer as they experiment with different growing lights through the winter. The root cellar / storm shelter is safely storing the fruits of their labor. With the ground mounted solar array, and a wood burning stove in the living room, the homes utility bill was under $100 last year. I visited the home with photographer Lisa Bond of Lisa Bond Photography. The owners, Lisa and I are proud to share these new home photos with you. Saturday, January 23, 2021 at 10am on Zoom Visit the Cedar CoHousing website, events page, to register for free: https://www.cedarcohousing.llc Living cooperatively with your environment is sustainability.
Cohousing is living cooperatively with your neighbors. In cohousing, you own your own complete living unit and share common facilities like community sized kitchen, living, dining, craft / hobby, laundry areas and possibly child-care. Outdoors you could have your own private gardens and share community sized gardens, play and parking areas. Sustainable Cohousing is living cooperatively with your neighbors and your environment. Cohousing units grouped together decreases the amount of land, construction materials and energy required to live when compared to single-family living. You share lawn maintenance equipment and could even share electric cars or bikes. This decreases the amount of time and money required to support your lifestyle. And you gain a community, a close, trusted group of neighbors and friends. Cedar Cohousing will be sharing about the benefits of cohousing. Mark Anderson will be sharing about the benefits sustainable building design. From providing healthier, more comfortable, durable and resilient buildings that require less energy to heat and cool. The building could even generate a lot of the electricity the community uses. Visit the Cedar CoHousing website, events page, to register for free: https://www.cedarcohousing.llc This is a great story about living with the land. Taking what the world gives and working with it, not against it. What energy and creativity this gentlemen has. Being with a place until you know what you want to grow out of it. Great form and structural intuition. A mix of the first generation of passive design, using the sun to heat the earth and water for storage, and active solar to generate electricity. Adding the second generation of Passive House, you can build like this or take some items from it, in a less mild climate like Minnesota. My dad was a maker. We had a farm, planted trees, built a sawmill, sawed trees and created lumber, built a barn. He was an amateur geneticist, but as a veterinarian, he worked on the animal side. My dad could weld. He built a dump truck off a truck frame. Built a 4-wheel ATV and 2 duck/fishing scows scratch. Worked on building an airplane. Built one of our houses we lived in. Nothing as nice as this. I wish I could have shared this with him. I'm glad I had a rainy Friday night to relax and enjoy this video. Mark |
Mark Anderson, AIA, CPHCFor my day job, I'm an architect focused on green design. Not a bad gig! Caring for the planet is a theme throughout my life. This page is where I like to talk about how that love for the earth plays out – in architecture and in my life. Archives
July 2023
Categories |

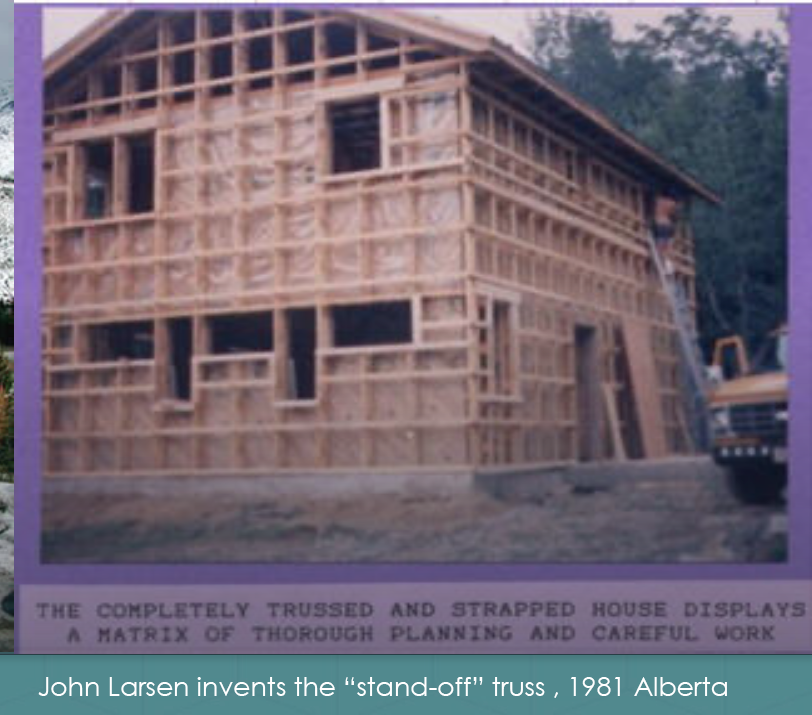
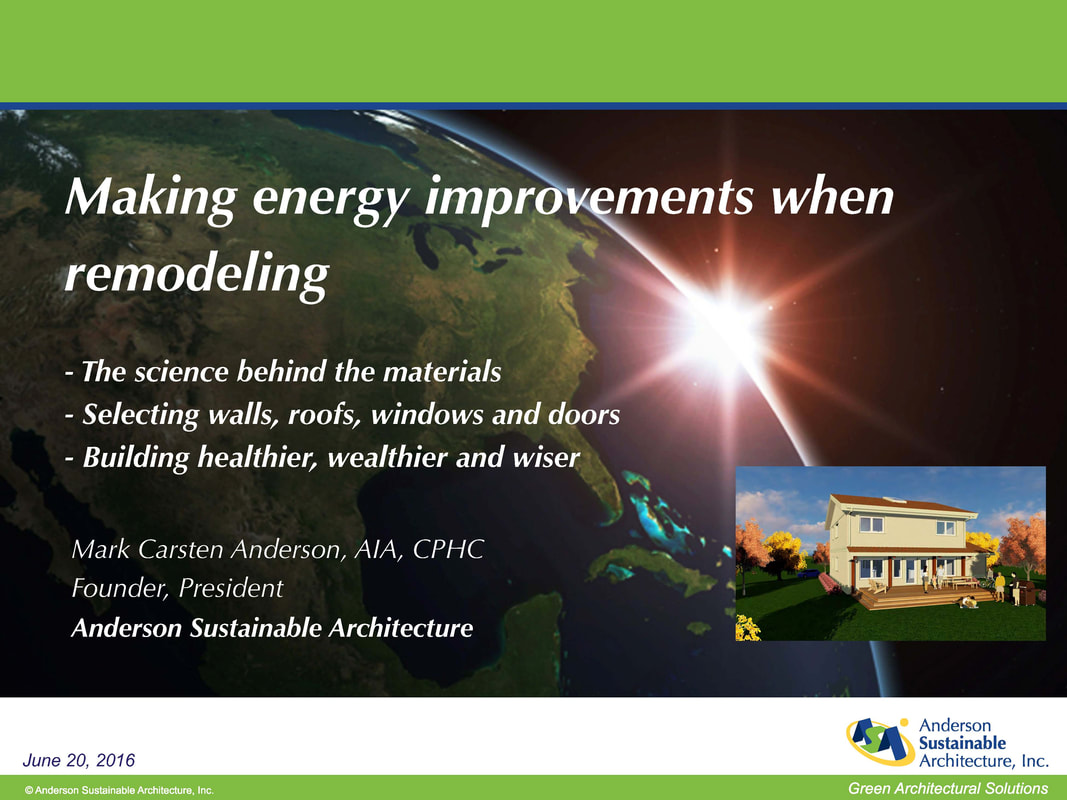
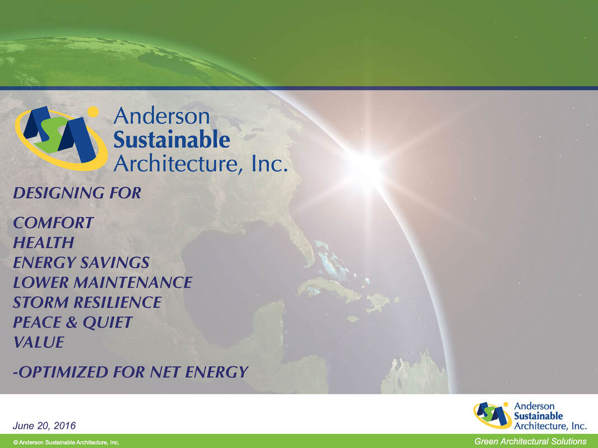
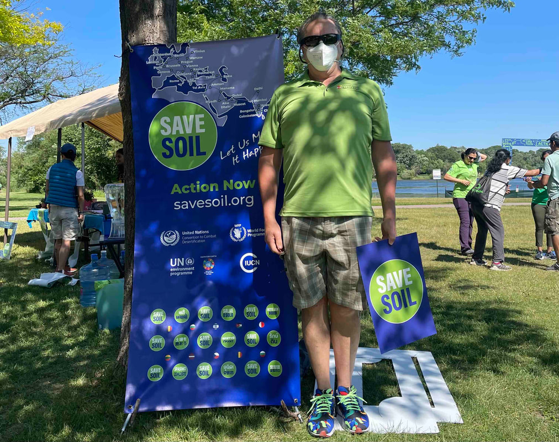

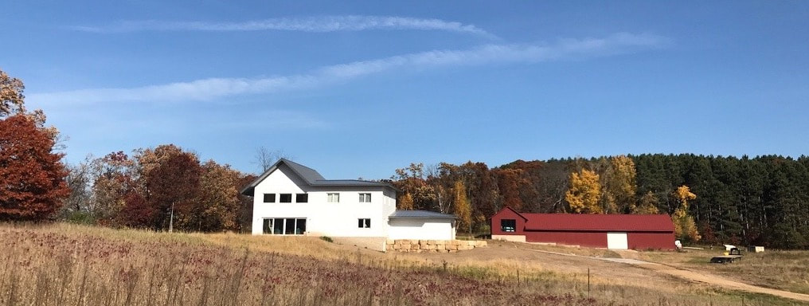
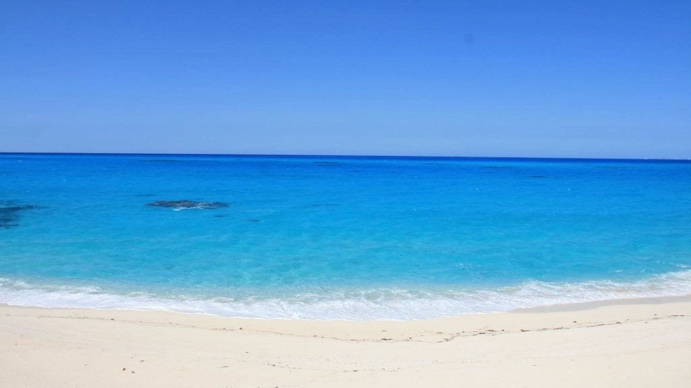
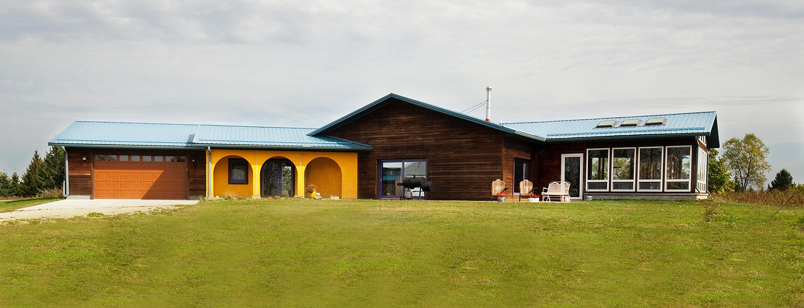
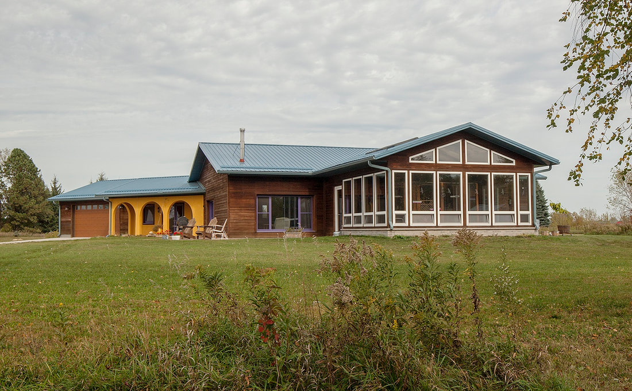
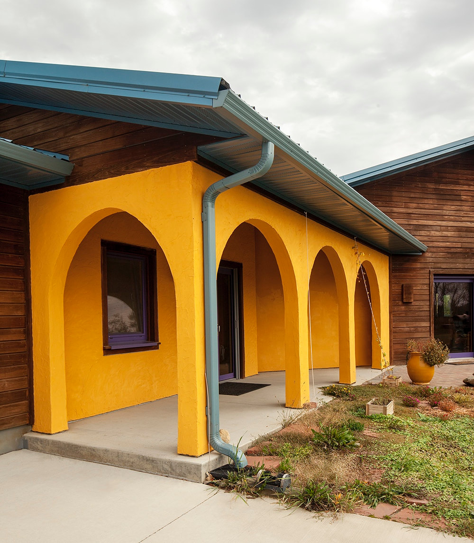
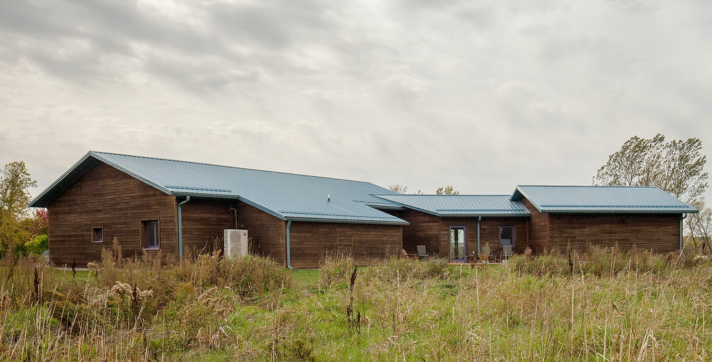
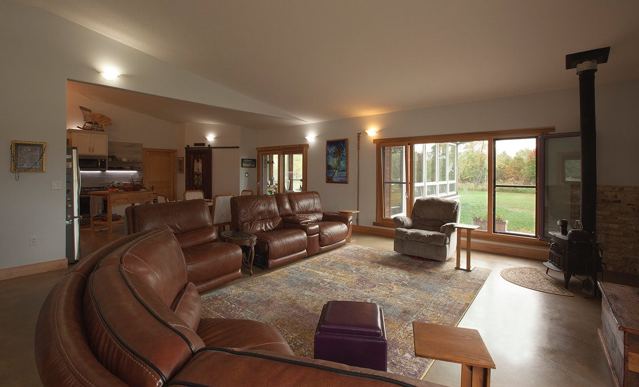
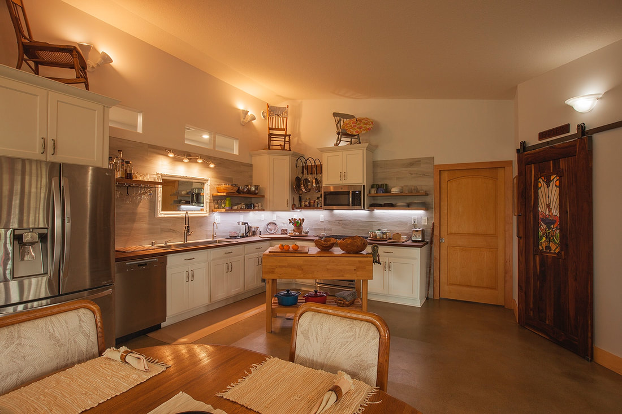
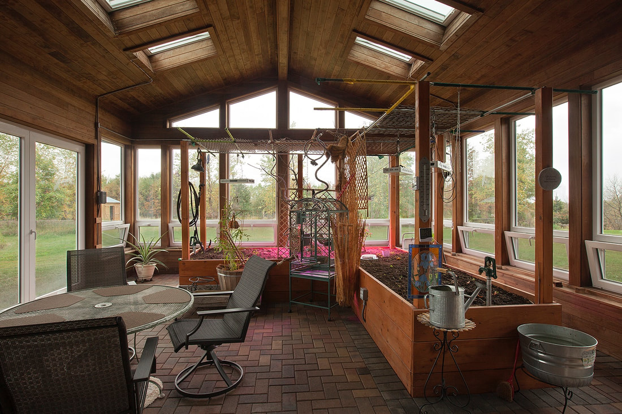
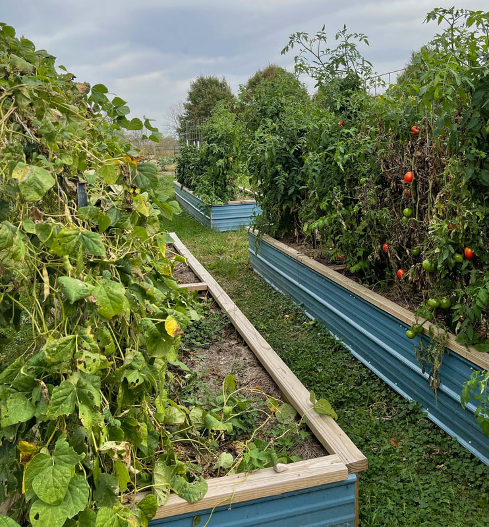
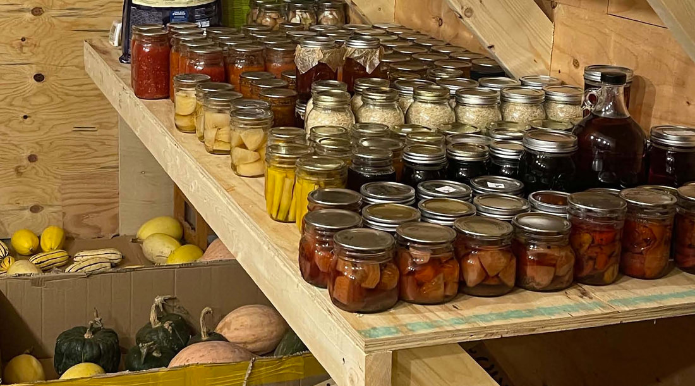
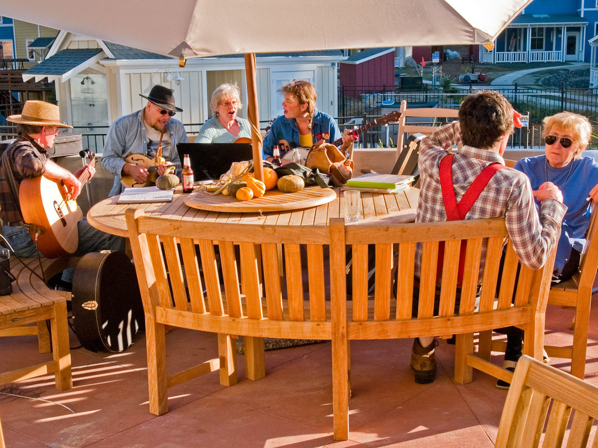
 RSS Feed
RSS Feed


