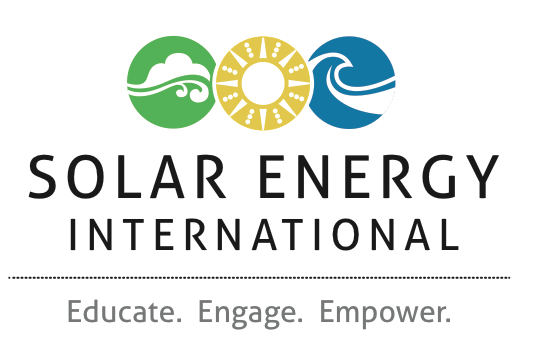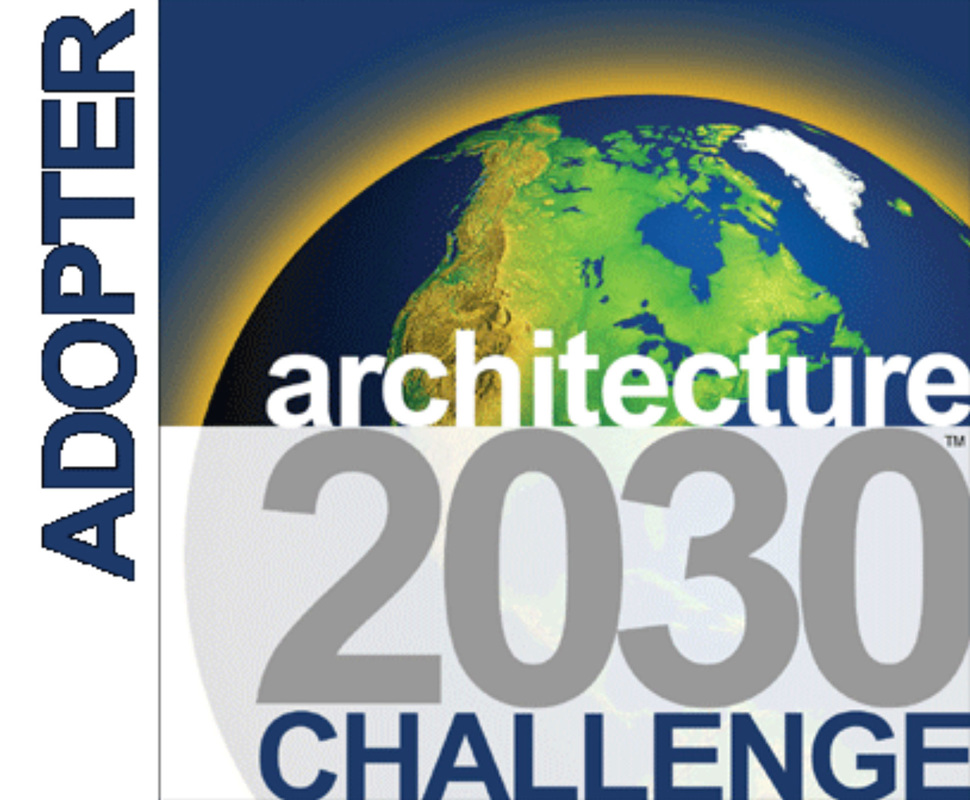|
Introduction: Anderson Sustainable Architecture Blog
Like a car, all the parts of a building have to work together to function. A building doesn't move, but energy and moisture move through a building 24/7/365. From the outside, energy forces in the form of solar radiation, freezing and frying temperatures, wind, snow, rain, humidity and on the inside; energy and moisture released by heating and cooling systems, lighting, cooking, laundry, bathing, computers, entertainment systems and the people living and working in the buildings; either drive heat and mositure through everything or are blocked and then sometimes released. In the past everything was extremely inefficient and leaked. Buildings were drafty and had huge energy bills. Adding insulation and later sealing buildings up were steps in the right direction, but the building wasn't seen in the context described above. The indoor air moisture wasn't managed, but as important, new building sealing layers were applied where they would get cold enough to cause condensation. How energy and moisture effect buildings and their components is building science. Passive House design principles were developed to manage the heat and moisture energy forces moving through a building in a healthy and energy efficient way. In solving the energy loss and moisture transfer problems in context, Passive House developed a holistic building design system, a comprehensive protocol known as the Principles of Passive House. See more in the Passive House History blog entry.
The Principles of Passive House are: • Provide a Continuous Insulated Envelope. Create an efficient and effective building design shape with insulation thicknesses appropriate for the climate to minimize building envelope losses and gains. Develop construction detailing that is thermal-bridge-free to eliminate condensation in buildings and inside building assemblies. • Provide a Tightly Air-Sealed Building Envelope to prevent outside air infiltration and conditioned air loss. • Provide High Performance Windows & Doors. Provide modest window areas placed with optimal solar orientation to create moderate solar gains. Avoid overheating in summer or on sunny exposures with exterior window shading. • Provide a Mechanical Heat and Moisture Recovery System with balanced ventilation and a filtered constant fresh air supply. • Manage Internal Building Loads. Provide energy efficient mechanical ventilation system, appliances, lighting and plumbing fixtures to minimize interior heat and humidity gains. • Provide a Renewable Energy System. After building loads have been minimized, provide renewable energy, now optimally sized, on site to cover remaining building loads. Education, advocacy, learning and milestones.
0 Comments
Your comment will be posted after it is approved.
Leave a Reply. |
Mark Anderson, AIA, CPHCFor my day job, I'm an architect focused on green design. Not a bad gig! Caring for the planet is a theme throughout my life. This page is where I like to talk about how that love for the earth plays out – in architecture and in my life. Archives
July 2023
Categories |

 RSS Feed
RSS Feed




