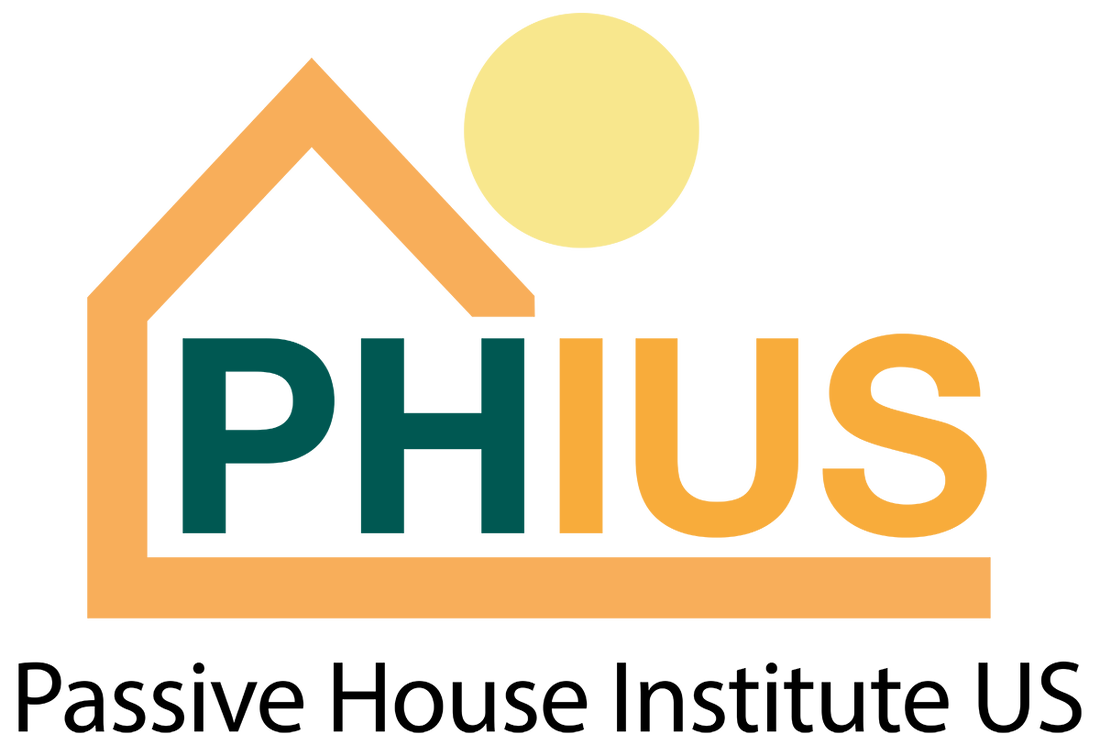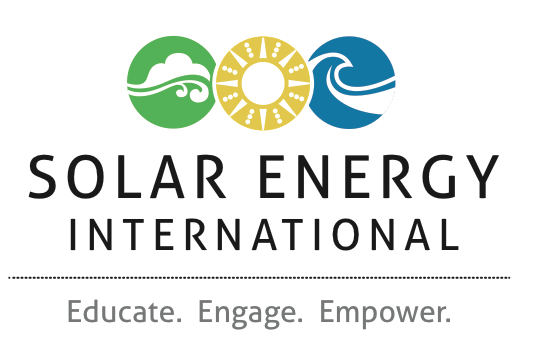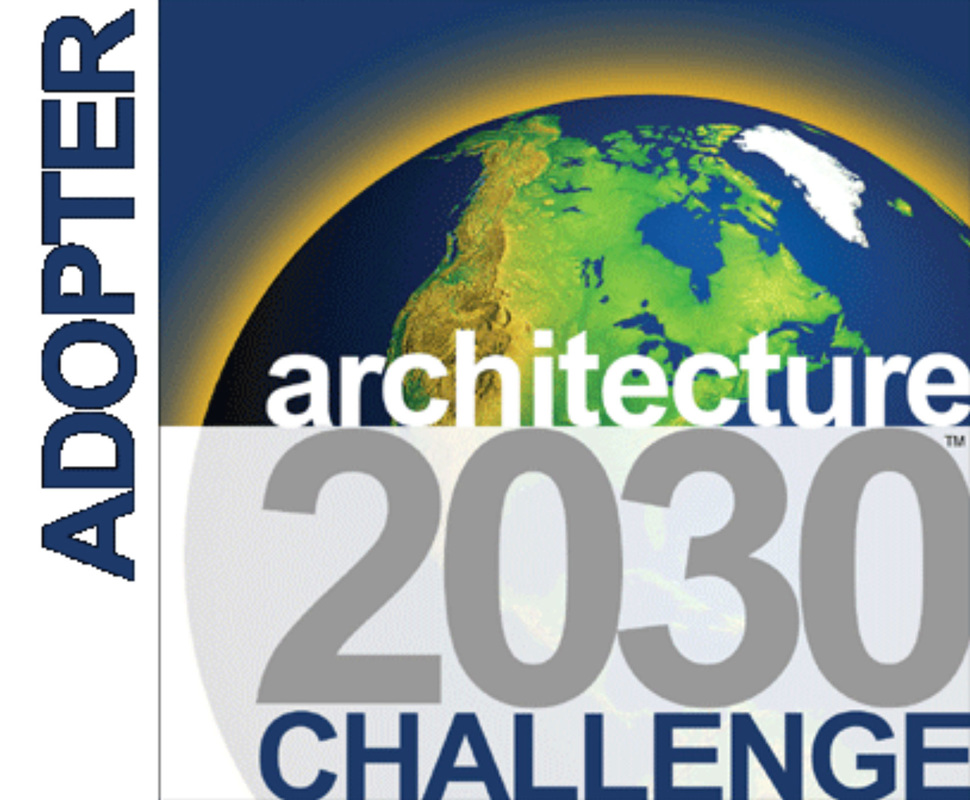|
Introduction: Anderson Sustainable Architecture Blog
During the gas crisis in the late 70's and 80's, with its long lines of cars at gas pumps, building scientists were looking for ways to save energy. "Passive House" was coined to describe their solution; houses that were passively heated by the sun to reduce their need to burn fuel oil and gas. They described their buildings as "super-insulated"; they were oriented east-west to maximize solar exposure; had windows located primarily on south walls with some windows on the east and west walls and few on the north; and they were provided with heat recovery ventilators that had been invented in the 50's. The homes had significant energy savings and approximately 40,000 were built in Midwest and Canadian cold-climate areas. When gas prices dropped the solution was mostly forgotten about in North America. In the 90's Europe was experiencing high fuel prices and building scientists there looked around the world for a solution. German scientists discovered "Passive House" and began implementing, advancing and testing it for their milder European climate. These scientists at the Passivhaus Institut (Passive House or Passive Building Institute in German) designed computer models to predict building performance, built test houses with sensors throughout the walls, roofs, etc... and measured the results. They advanced the design, advanced the computer modeling, built new test homes and measured the results. Repeat... Repeat... They ended up with the PassivHaus protocol that decades later has been followed and built throughout the world. In 2003 PassivHaus came back to the Midwest and the current American Passive House movement began. PassivHaus is now becoming the basis for energy codes in some European countires. Passive House can actually be a misnomer because the design protocol is applicable to any building type, residential, commercial, institutional, industrial, etc... for both new and existing buildings. Remodeling existing buildings for a significant energy use reduction is known as retrofit or deep energy retrofit.
Education, advocacy, learning and milestones.
0 Comments
Your comment will be posted after it is approved.
Leave a Reply. |
Mark Anderson, AIA, CPHCFor my day job, I'm an architect focused on green design. Not a bad gig! Caring for the planet is a theme throughout my life. This page is where I like to talk about how that love for the earth plays out – in architecture and in my life. Archives
July 2023
Categories |

 RSS Feed
RSS Feed




