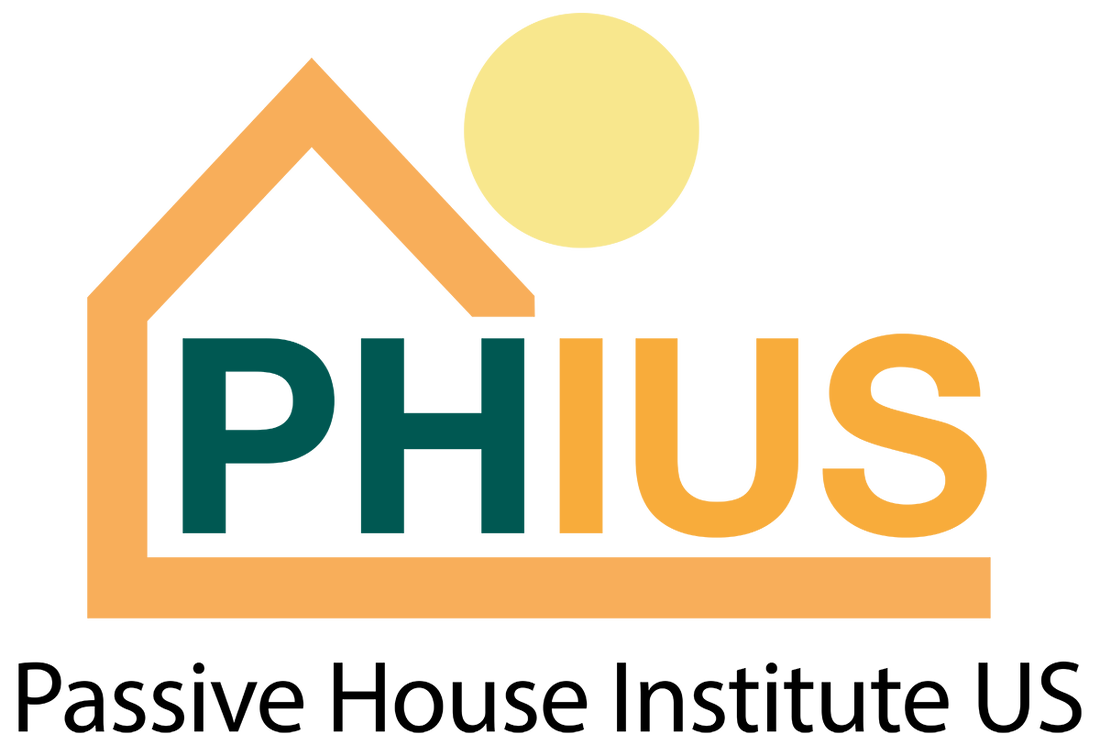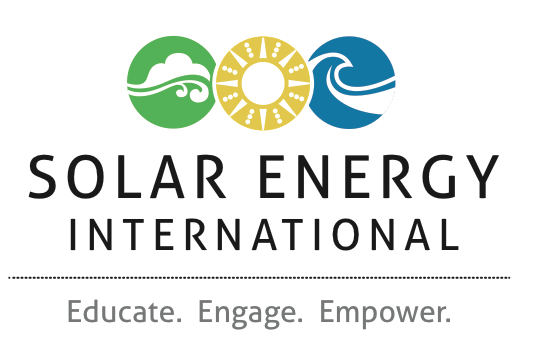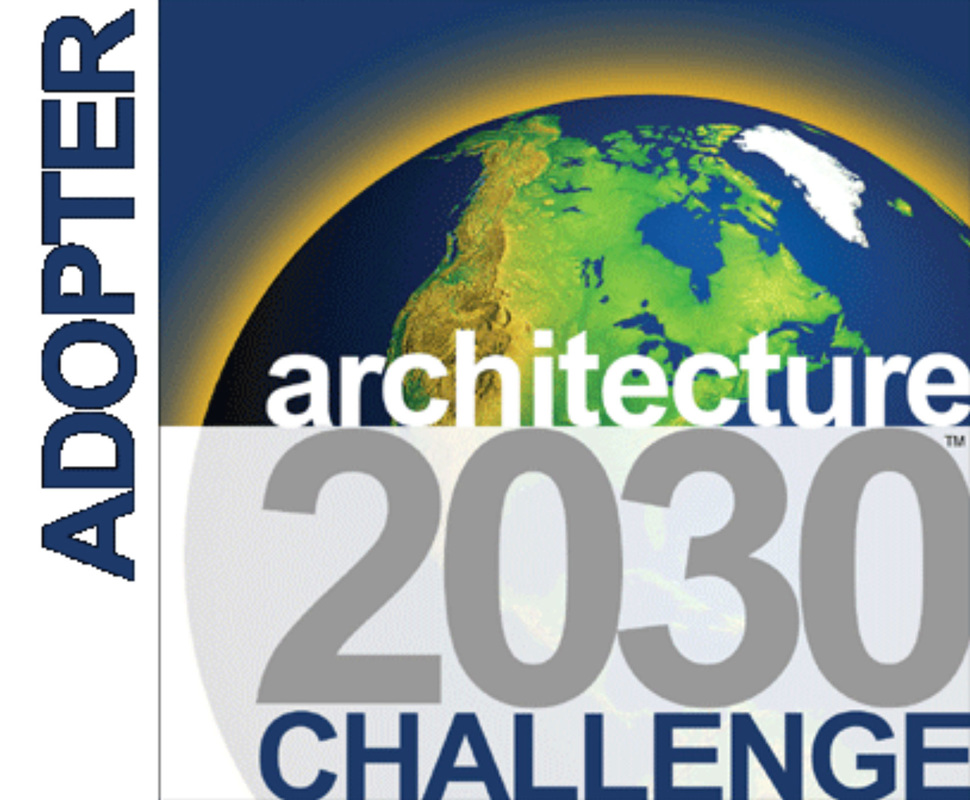|
Happy Earth Day!
Thank You to all our our clients, for all you have done and are doing for our planet, your local ecosystem and for keeping yourselves healthier in your interior environment. Keeping ourselves healthier in our homes has maybe never been as important as right now. Earth Day talks to me about how we're all connected and necessary for each others ability to thrive. The earth and the sun nourish us, give us oxygen, clean water, fresh air and beauty, without measure or comparison. It is natural, right and balanced that we give the same back. What relationship thrives or survives that is not nourished? JoAnne and Randy live in a Passive House that has a solar array to provide their electrical energy. They grow food their property and in an attached green house that we designed to grow food year round. Also attached is a root cellar designed to store their food and protect them during storms. Part of a large family, their home pivots from a living/working/future retiring home for two, to a gathering space with open cooking, eating and living area, a guest bedroom, and screen porch that can become a 4-season sleeping room with a wood stove (pictured above). And they built a large portion of the home themselves. They are amazing. Not a construction tradesman, Randy, with JoAnnes bookkeeping prowess, managed and self-performed a lot of the construction work. Of special note, Randy, JoAnne and family friends built the homes insulated and waterproofed concrete foundations. With care, attention to detail and skill they did a job a professional concrete crew would be proud of. I am grateful for their sharing their home on the MRES Solar Home Tour last October. They led tours through their beautiful home home and shared its personal and eco-friendly design features. I was very happy with how proud they were of their new home. How they spoke of how it served how they lived, how comfortable they were through freezing winters, how little energy their home required and how much energy it generated. How they were learning what crops grew best in their greenhouse. I want to thank JoAnne and Randy for the opportunity to work with them, learn and express their goals in their new home, share my skills and grow my sustainable design business. I appreciate the opportunity to share our lives, time and talents with you. Happy Earth Day to all. May we enjoy the blessings of this great, warm spring day! May we thrive with our planet for generations to come. Mark
0 Comments
Bassett Creek Cohousing Presentation August 10, 2019 How energy-efficient cohousing helps people live together; healthier and more comfortably, while fighting climate change with cost-effective building investments. The learning objectives of the presentation were to understand how Cohousing Principles naturally align with Sustainable Design Principles. How building durability, health, comfort, financial and living consequences can be negatively affected in code quality construction. How Passive House buildings perform in the natural environment, and how to put it all together in a design for your home or building. The following pictures and the text adjacent to the 4 following slides, describing cohousing values, are from the Bassett Creek Cohousing website. Visit them at: https://www.bassettcreek.us Sustainable Principles - Work & Live gently with what you have. - Share & Care. Don't degrade the common good. - Keep your area neat & clean. - Live intimately with nature. - Work as a community to reach your common goals. Group livability and survivability is more important than individual winning. - Enjoy your work and fruits of your labor. - Do your part. Trust others. Contact us if you would like a presentation on Passive House, achieving Net-Zero or Net-Positive energy on your next home or small commercial building or learning how to budget your finances between home insulation improvements and renewable energy on a home or small commercial building renovation. We are happy to speak with individuals or groups on these exciting issues. Happy fall!
We are posting this to provide background to our new project page on interior design work. I like to describe my personal style as "Warm Modern". It includes objects with simple and beautiful form, warm colors and a great hand (feels great to touch). Our rooms are designed to be sunlit with windows capturing available views. Spaces function well as places for gathering, circulation or whatever their purpose. Each space should supporting interaction and intimacy. Art work often includes brightly printed or woven fabrics. Moving through a room. like moving through spaces in a building, should be spatially interesting with attractive forms, textures and colors. For work spaces, I like the image of an aircraft cockpit, where all the controls or tools surround you within easy reach.
The owners have been living in their Passive House for a little over a year and it is performing very well. The home is comfortable year round. For now the floors are exposed concrete which is warm enough for bare feet even in the winter. During the bitter cold polar vortex last winter, they turned off the heat pump and comfortably heated the home completely with a small wood stove in the living room. The homes energy recovery ventilator manages humidity levels year round and they really enjoy the high indoor air quality, even without a HEPA grade filter. "The quietest home they have ever lived in", they enjoy the peace their home brings. The home was designed around their work from home, cooking, entertaining and gardening lifestyle. The design allows for circular travel through the home, saving footsteps and simplifying living. The home is sited for great views and they call their home "Skyview Farm". They are looking forward to aging in place with the universal design accommodations they chose to make. The greenhouse grows produce year around. The temperature gets up to 70 degrees during the day and down to 40 degrees at night in winter, with a small electric resistance heater protecting plants on the coldest nights. They love keeping the passive house rated doors between the kitchen/dining and greenhouse open to bring moist garden fresh air into the home. Experimenting on which plants grow best, they use grow lights 12 hours a day for optimum growth. The wood framed greenhouse fits into their design aesthetic, with the operable skylights providing great ventilation and modest daylighting. The root cellar keeps the fruits of their greenhouse and summer outdoor garden cool through the summer and winter. The root cellar also functions as a storm shelter. The 4-season porch provides a great breezeway, extending the outdoor living season. It doubles as extra sleeping accommodations for guests. The home is actually made up of 5 buildings, each designed to make optimal use of the sun's energy, the earth's cooling potential and appropriate insulated envelope (floor, walls & roof) design. The home consists of the Passive House primary living area, the greenhouse, the root cellar, the 4-season porch and the garage. Solar array in summer and winter. The Owner's receive checks from their electric utility every month for excess photovoltaic electricity produced. Photovoltaic panels work great in Minnesota, with long summer days and cold clear, though shorter, winter days. PV performance in the Twin Cities is actually better than Houston, TX, where the combination of hotter weather and cloudy days decreases performance. Thank you for attending the tour! The home is Net-Zero Energy, however, the entire building does consume more than it creates due to energy used to heat the green house at night in the winter. This could be considered to be a process load, beyond the energy required to run the house. For example, on another project, the excess energy could have been used to power an electric vehicle. Randy (client) and Mark (architect) (both above photo) discussing the concrete reinforcing and formwork. Randy and Mark took the excellent Logix ICF (insulated concrete formwork) hands-on installation training. Randy to erect the ICF and Mark to design it efficiently. Our clients self-performed a lot of work on the house. For the foundations, they cut the foundation high-density foam insulation and created the footing formwork with it. They set the formwork over the waterproofing and gravel bed. Later, they laid up the ICF walls, placed the waterproofing, vapor retarder and joint tape. The foundation insulation foam is designed to support buildings. Similar foams are used at bridges and airport runways where they carry heavier loads and endure impacts from landing aircraft, etc... .
We are very excited to have a Passive House on the National Solar Tour. The Minnesota Renewable Energy Society is participating with their MRES Sustainable Home Tour.
The single-family residence is at 7064 Chester Avenue, Webster, MN 55057, south of the Twin Cities on Hwy. 35, just northwest of Northfield. The Open House is from 10am to 3pm. Mark Carsten Anderson, AIA, CPHC, the architect and Certified Passive House Consultant will their providing tours, describing the design and process and answering your questions. The home was designed to meet the owner's sustainable lifestyle, with Passive House quality home for living, working and entertaining family, a 4-season porch for expanding the living area, a greenhouse for growing food year round, a root cellar/storm shelter for storing food and a large garage with temporary heating for working and parking vehicles. Designed to meet Passive House International - US | PHIUS design goals, the energy needs are offset with a nearby ground mounted photovoltaic array. Come and see the final product! The images are design and construction progress photos. See you on Saturday! Mark
May you have a peaceful and joyful holiday this winter season!
In support of the Climate Change Conference recently completed in Katowice, Poland, Anderson Sustainable Architecture is offering a Holiday Climate Special! For a limited time we are discounting our fees to meet with you to discuss your ideas for a new home or how you could update your existing home. For $100 you can have or gift a 2 hour professional consultation with an architect on your home or business ideas. Save $200 and discuss your dreams or building repair needs. Our specialty is creating healthy, comfortable, resilient, durable, investment quality and energy conserving building designs, but you can ask any questions you like. An architects job is to fulfill many needs with a single building change. That's part of why working with an architect is the most economical building process you can have. Build less and get more. No waiting. Updates to your home will improve your indoor living conditions and energy consumption immediately. You will have better indoor air quality with fewer allergens and particulates, greatly diminished mold potential (we can't say no mold, but it will be EXTREMELY unlikely). Your home or workplace will be more comfortable with very quiet air-handling systems providing gentle, almost imperceptible air movement, with very steady, healthy and comfortable temperature and humidity levels. Your investment will crush and stabilize your energy bill. Energy savings investments in your home or workplace will decrease your operating expenses and provide an increased return or legacy value. You will also be contributing immediately to the planets ecosystems, by decreasing your energy consumption, CO2 emissions and lowering your carbon footprint. This will assist in decreasing atmospheric contaminants and particulates, reducing carbon fuels extraction and transportation, slowing and hopefully reversing climate change as more get on board. Holiday Blessings on you, yours, and our planet! For our ourselves, our children and our chidren's children. #climatechange #globalwarming #holiday Go to our CONTACT US page and mention "NoCoalForTheHolidays"
|
Mark Anderson, AIA, CPHCFor my day job, I'm an architect focused on green design. Not a bad gig! Caring for the planet is a theme throughout my life. This page is where I like to talk about how that love for the earth plays out – in architecture and in my life. Archives
July 2023
Categories |

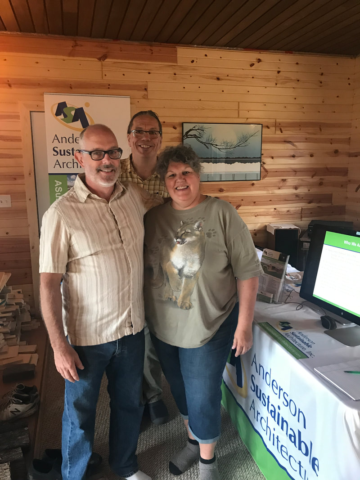

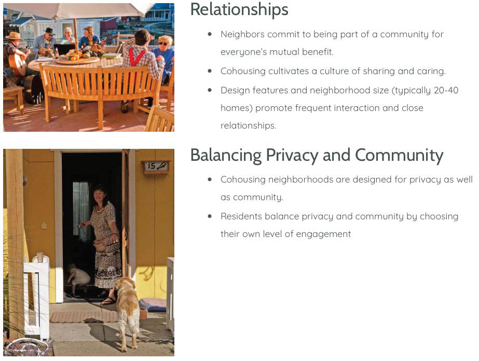
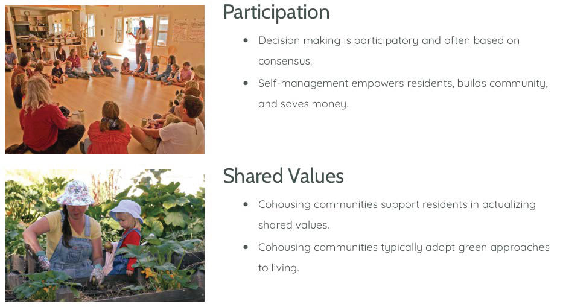
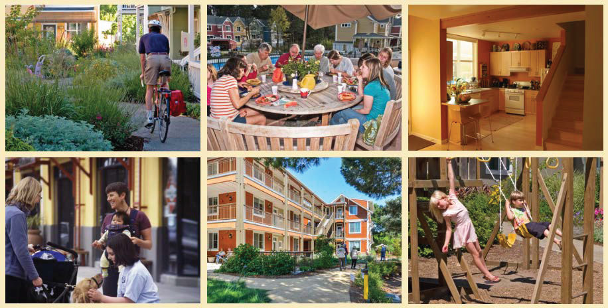
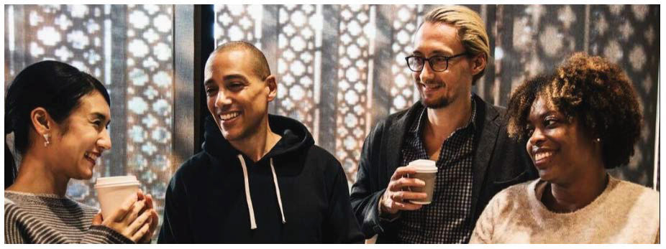
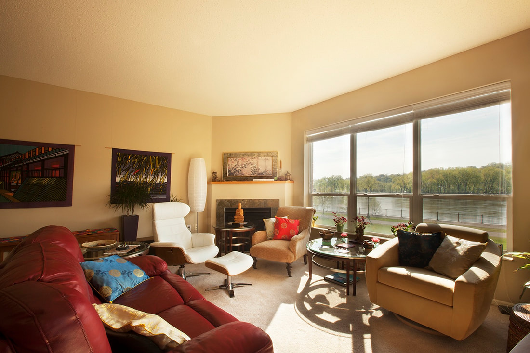
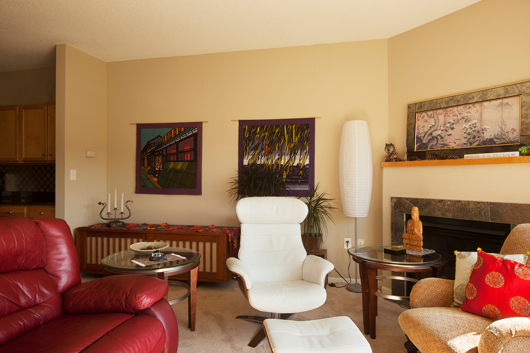
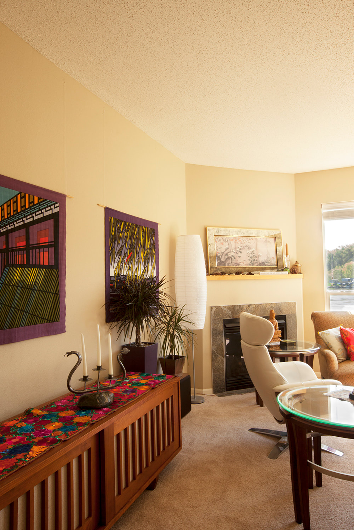
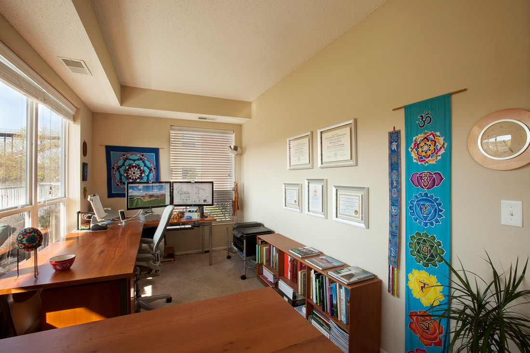
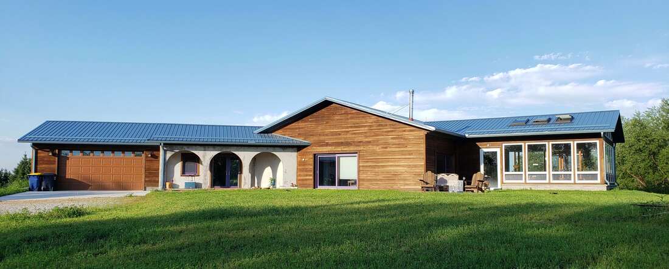
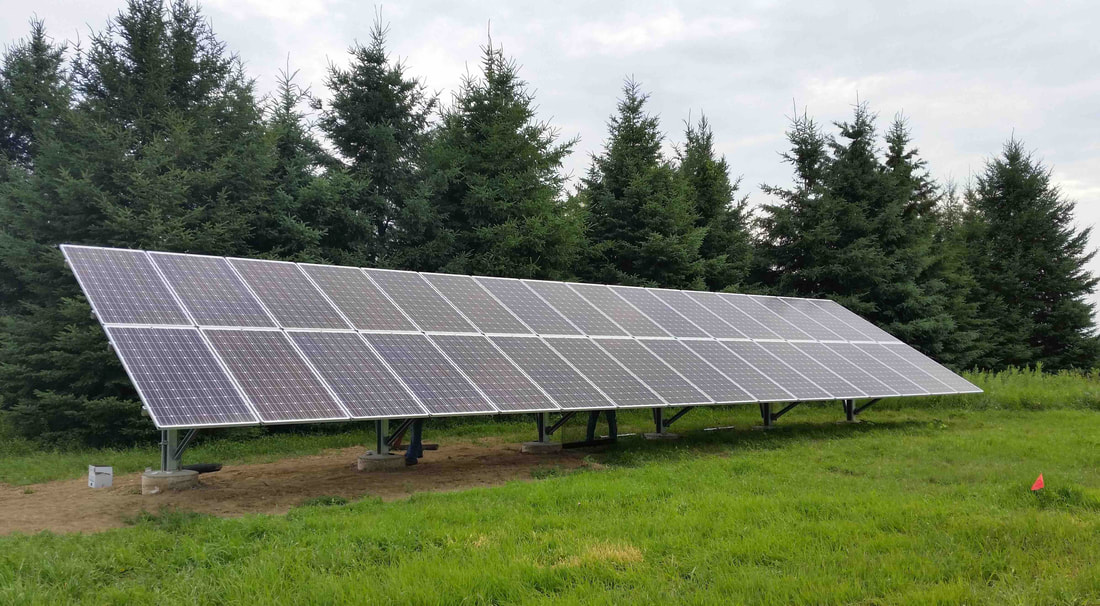
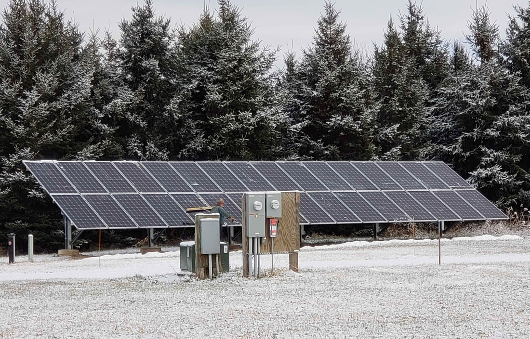
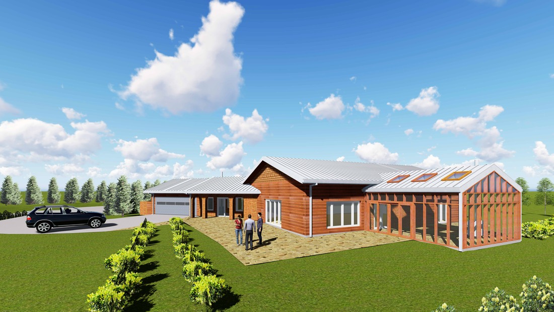
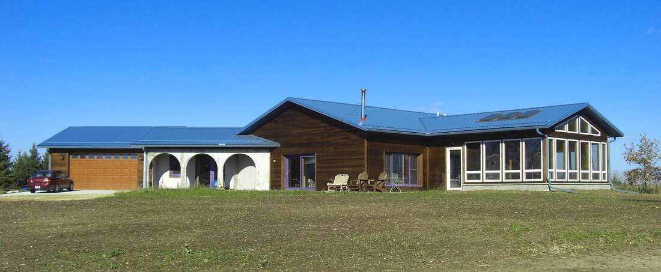
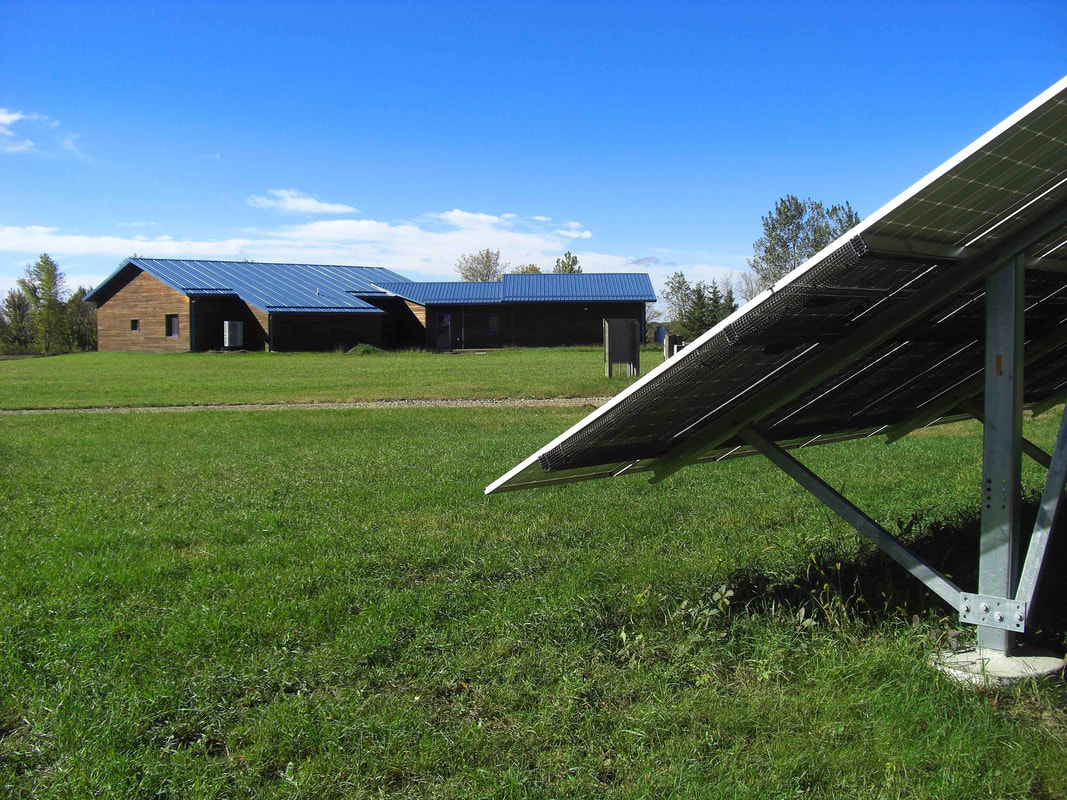
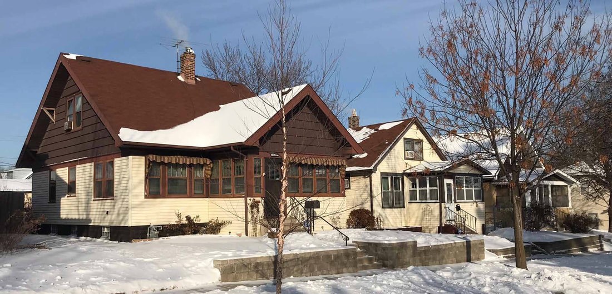
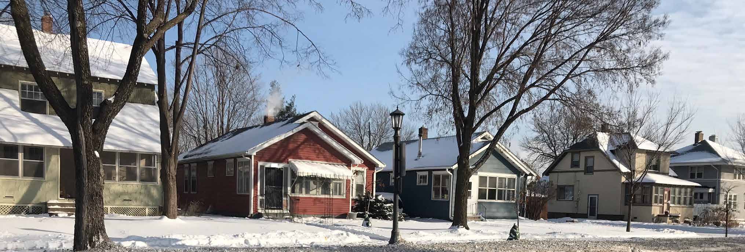
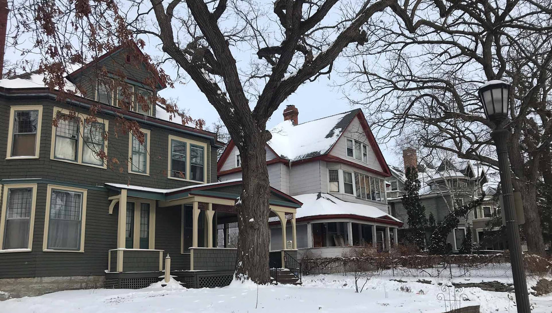
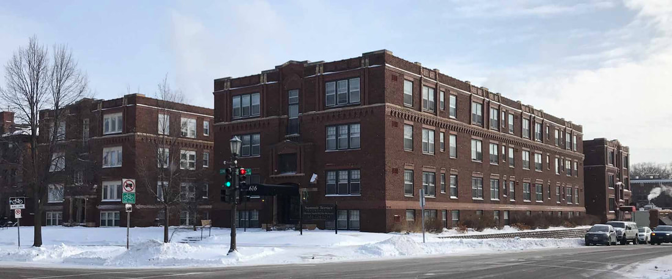
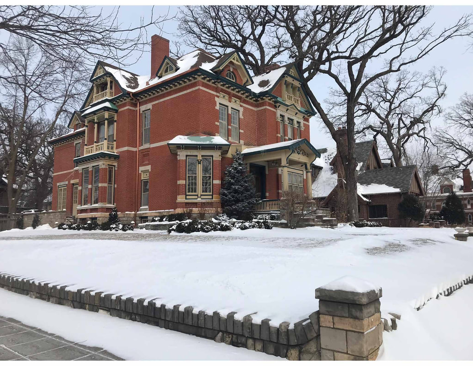
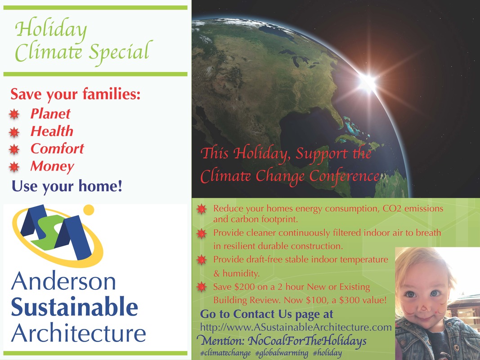


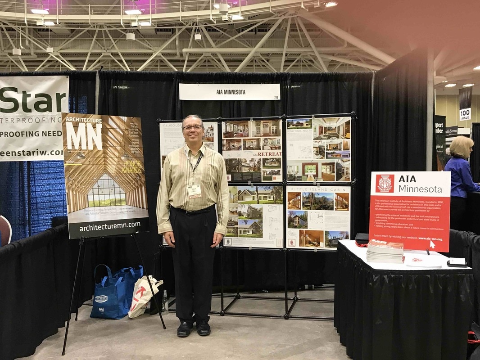
 RSS Feed
RSS Feed


