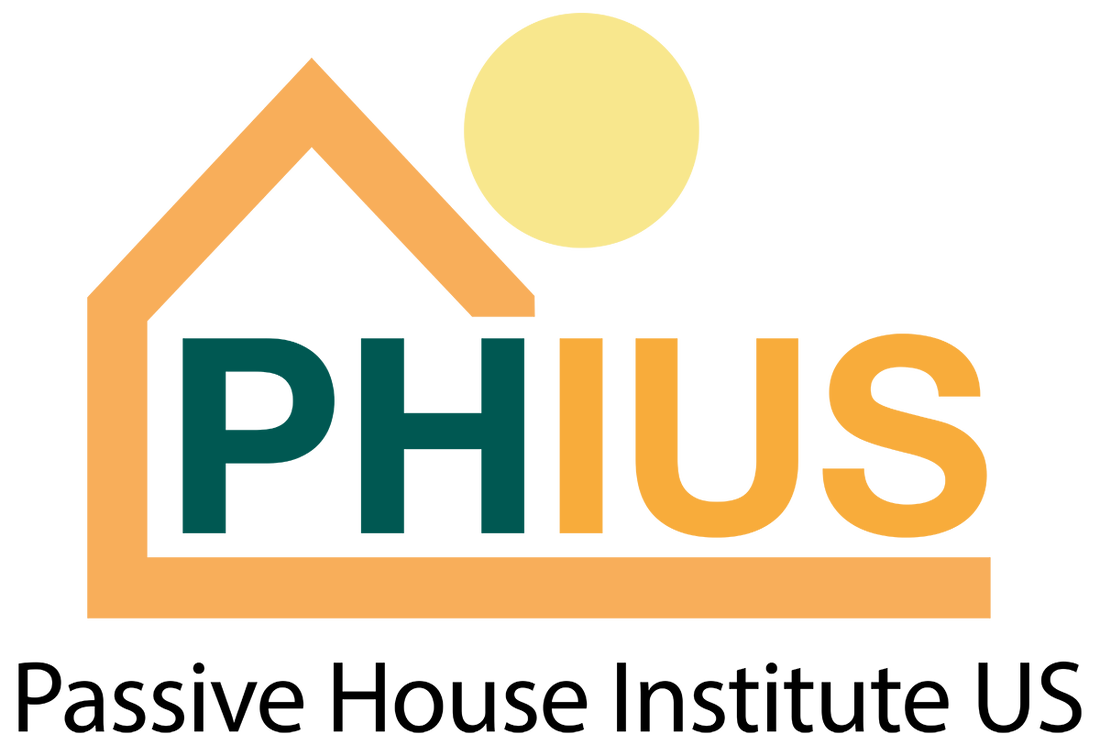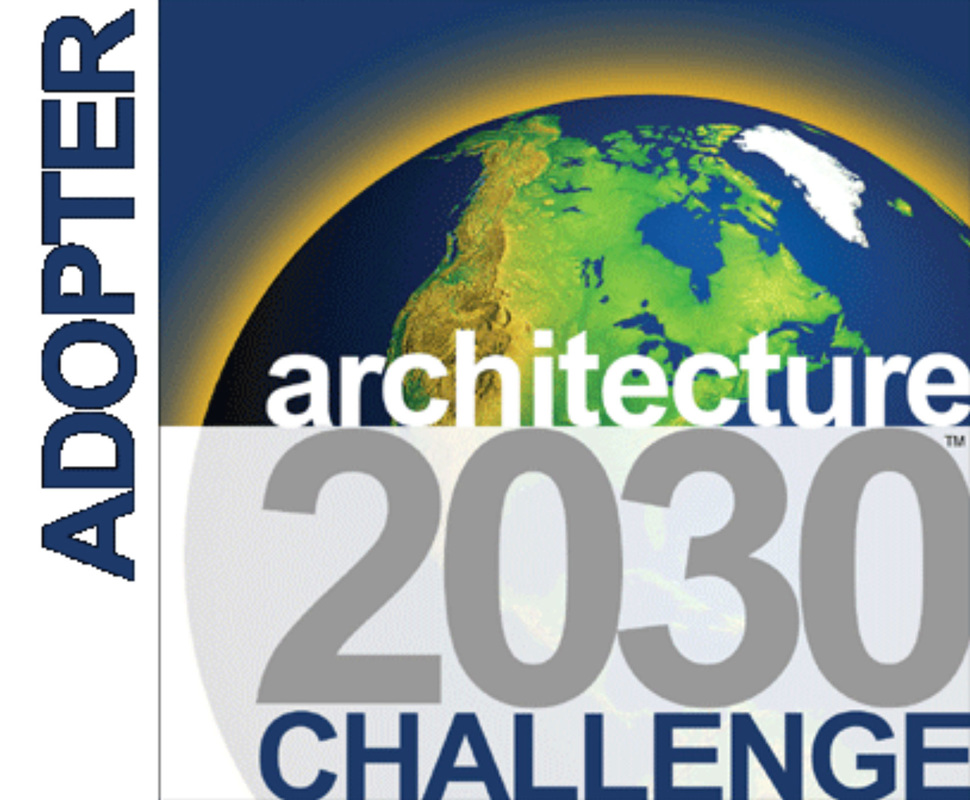Salt Lake City Medical Arts Plaza
Salt Lake City, UT
Client Needs:
- Developer wanted to present speculative medical office building to potential clients.
- Building should fit into context and fit doctors professional service image.
- Site context and pro-forma called for a 3-story office building with required parking in 2-story parking ramp on adjacent lot.
The Solution:
- Office building placed on smaller lot with 2-story parking lot set into adjacent lot, both set into grade to manage height.
- A tunnel and elevator connect the office building and parking ramp.
- Three-story building developed with rooftop mechanical equipment concealed behind sloped roof screen to meet zoning height limits.
- Window opening massing helps both break down the scale of the building and distinguish it on the campus.
The Result:
- Building size, footprint and column spacing provided a cost-effective medical office footprint.
- The building aesthetics cost-effective achieve developer and potential owner goals.
- Patients have covered and open parking options with a tunnel connector in poor weather.





